Please Note: Firefox
and some other search engines are not suitable – Use “Internet Explorer” for this page to load perfectly!
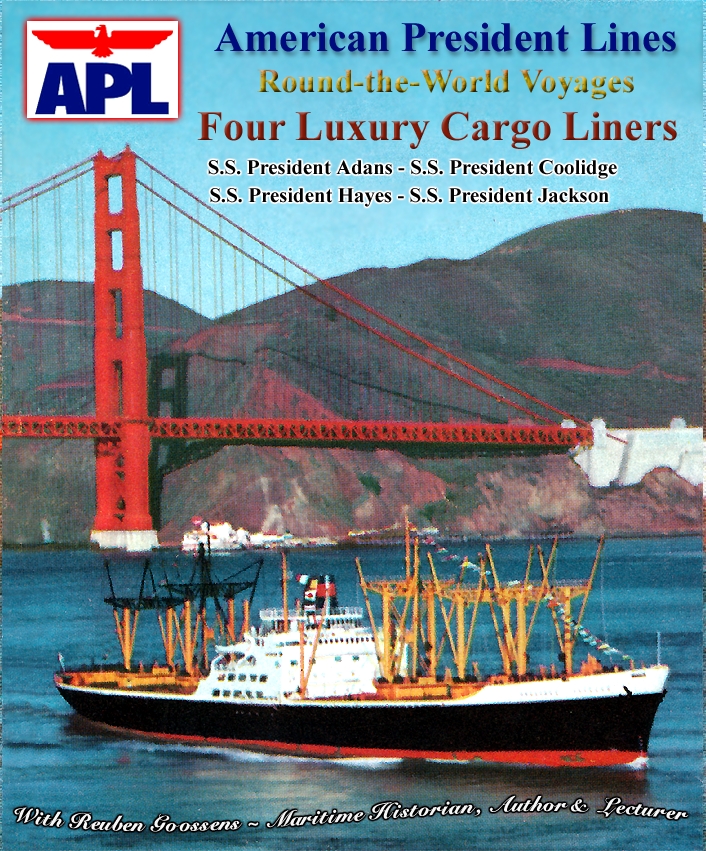
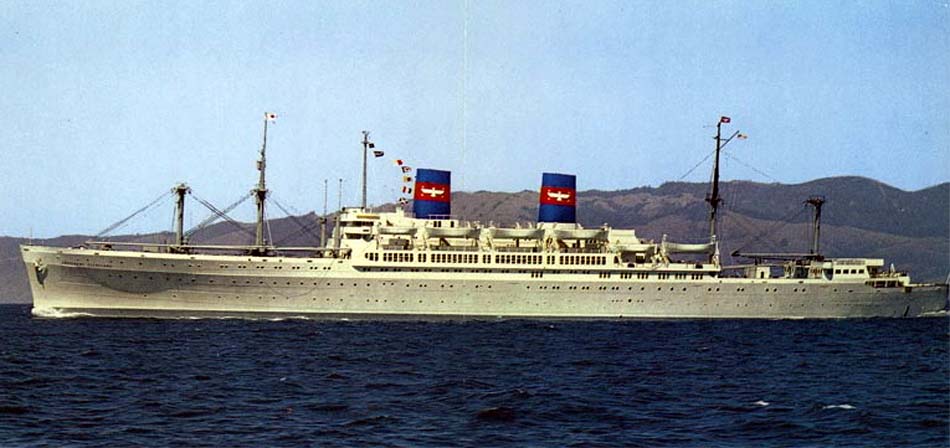
From the
author’s private collection
In January and March 1955 and American President Lines obtained four C4-S-1a class, being rather basic cargo ships, all having been built by Newport News Shipbuilding Co around 1955 and APL took them to by Bethlehem Steel Co., at their Key Highway Yard at Baltimore, Maryland, where they were rebuilt and refitted with the superstructure fitted with modern First Class luxury accommodation’s with air conditioning being fitted to all passenger and crew areas.
Other
modifications included additional *deep cargo tanks as well as refrigerated
cargo spaces and new modern cargo gear. These ships would be operating on the

Illustration by & ? Karsten-Kunibert
Krueger-Kopiske

Illustration by & ? Karsten-Kunibert
Krueger-Kopiske
These fine ships became the largest and fastest combination cargo-passenger ships ever to be placed in operation. One of these ships special features was that these rather traditional cargo ships had the most modern and deluxe passenger accommodations and facilities that were ever installed on a freighter. For the simple truth is that the passenger accommodation on board would easily rival any of the latest cruise ship sailing today in the twenty-first century! Amazingly passengers enjoyed the luxury of a glass-enclosed lounge, the Sky Room affording a view in all directions; however, forward there was a raised “Observation Platform” with forward views. This venue was above the Bridge and occupied the whole deck, with a delightful sun deck aft of the Sky Room!
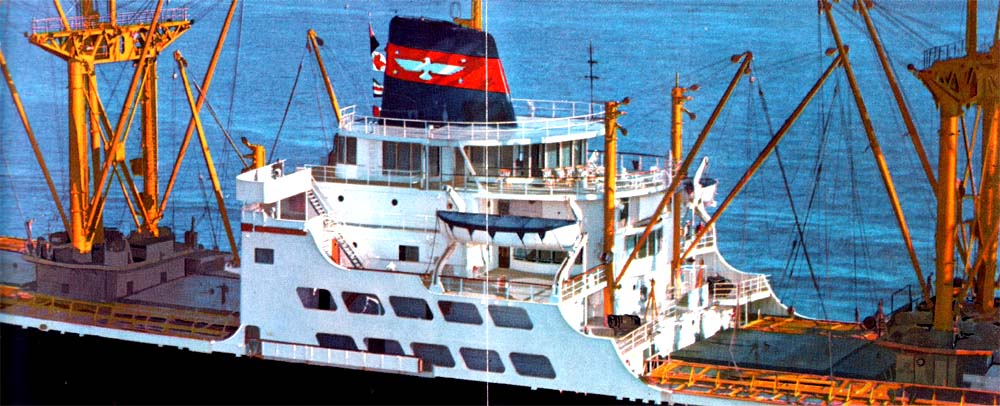
Aft
of this deck is the Dining Room with the curved windows, and there is ample
deck space
Passenger Facilities:
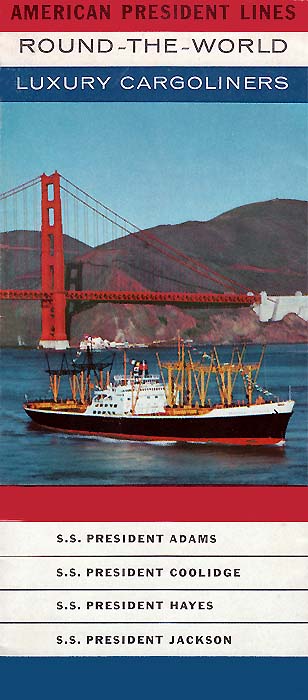
I have
used this brochure extensively on this page!
The brochure above stated;
“American
President Lines, Picture Window ‘Penthouse’ with a view of the
whole wide world.”
“Picture
yourself aboard her, one of the de Mariner-Class Presidents. She is sleek,
deep-hulled Cargoliners, yet she’s the embodiment of American modern
living and good taste. She’s completely air-conditioned for all weather
comfort, elevator-equipped, and boasts modern ‘hi-fi’ and short
wave stateroom radio, just-right measures of seafaring adventure and gracious
home life of world-ranging excitement and deck-chair repose!
Notice her
upper-deck lounge, nearly all glassed, with a skyroom observation lounge
commanding a sweeping vista of the world and the sea! Credit for designing of all
passenger accommodations, goes to
The Sky-Room, being the Main Lounge on board was the heart for passengers to get together and meet, and it certainly had every possible facility that any passenger ship could offer. This venue had three separate levels, the aft section being overlooking the sun deck and the stern section of the ship, was the lowest. This area was beautifully furnished and carpeted with a timber veneer aft wall featuring a variety of art works. Going forward on the starboard side, the floor was raised slightly and this was the delightful Card Room that also contained the ever popular self-service Bar, which was located along the superbly timbered inside wall. However, at set times a steward would be scheduled to be on duty!
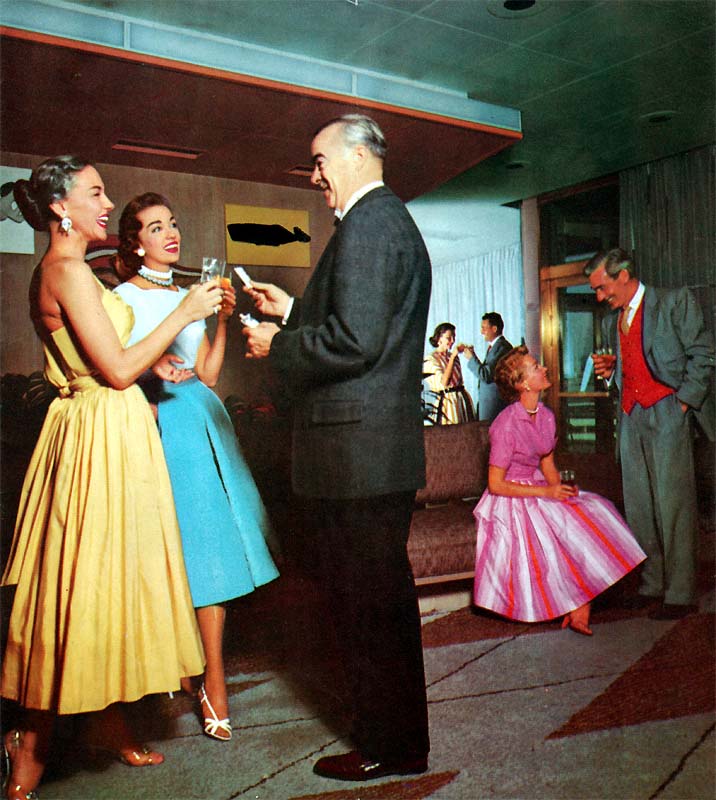 ?---
?--- 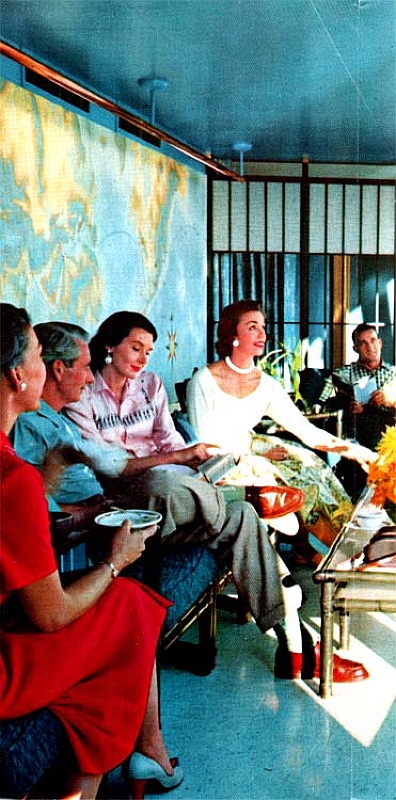
Right:
The Observation Platform, located directly above the Bridge overlooking the bow
of the ship
Far forward on a raised section directly above the Bridge is the “Observation Platform” that is beautifully furnished for a relaxing time looking out forward toward the sea and it is an ideal place to be as the ship arrives into port! Then from the platform, we step down to the middle level again to the port side where we would have found the Library located on the timbered inside wall as well as the main large screen TV and Stereo that controls, the several other TV’s, or just that one if private viewing was desired. In addition, there was an excellent sound system that could be controlled to be played locally, or go into the lounge and out on deck, whatever was desired! This area has a vinyl floor covering and further seating. The entire Sky-Room had Ceiling to floor curtains with colours to match each ships décor, as they did vary somewhat!
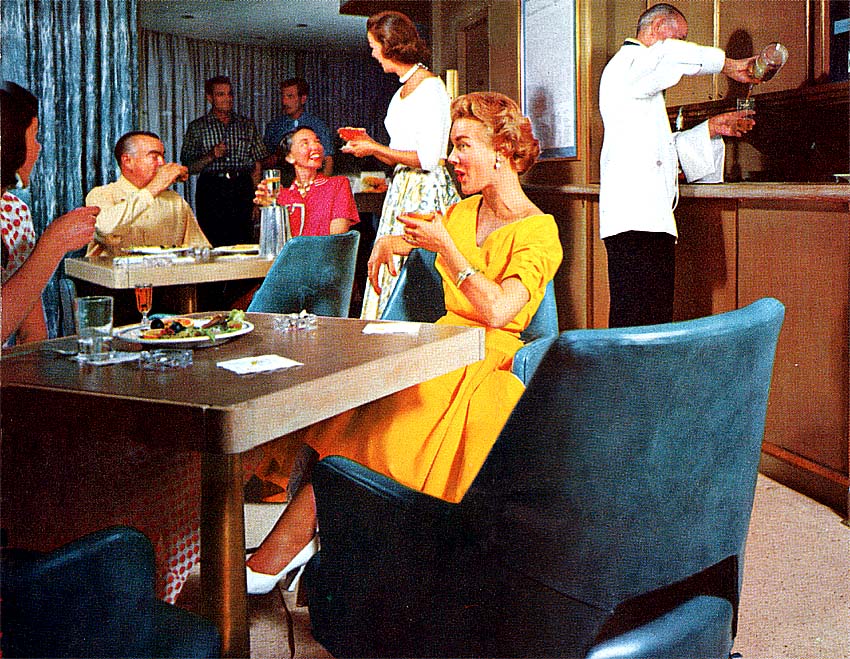 ?---
?---
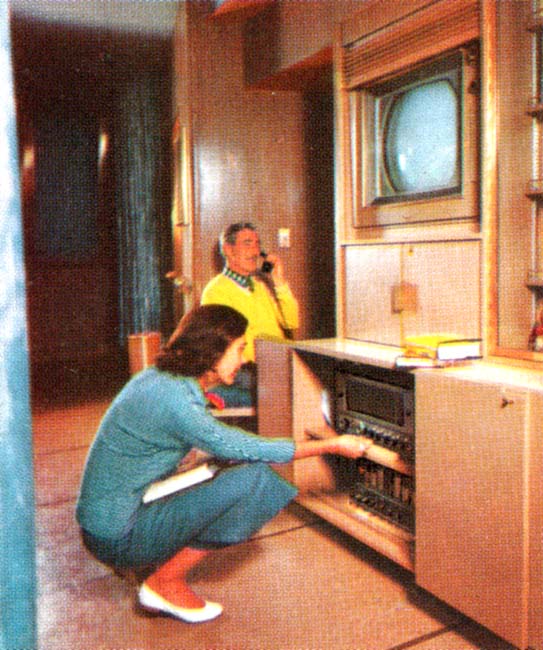
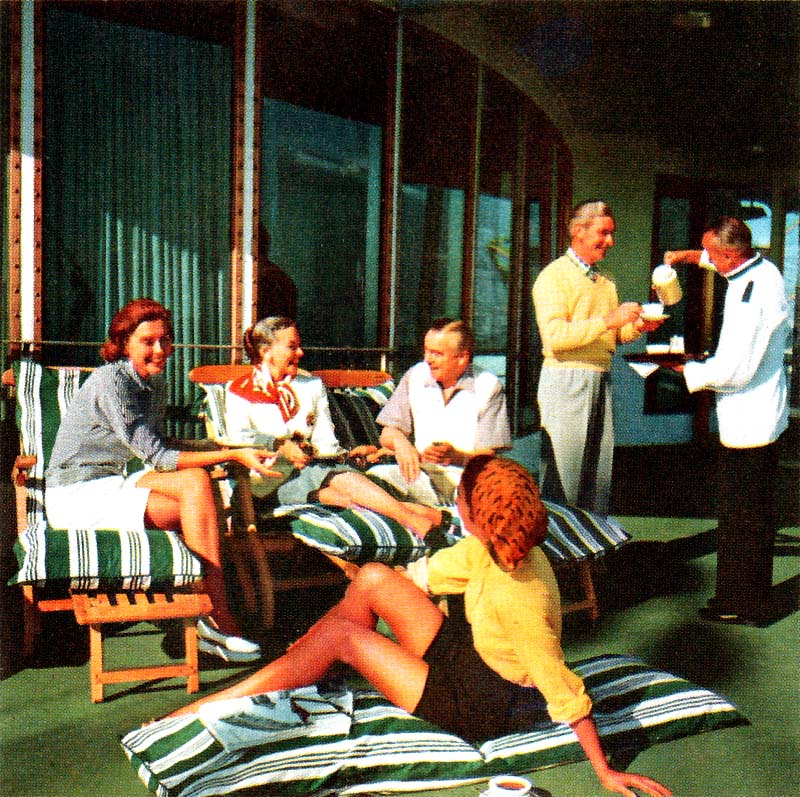
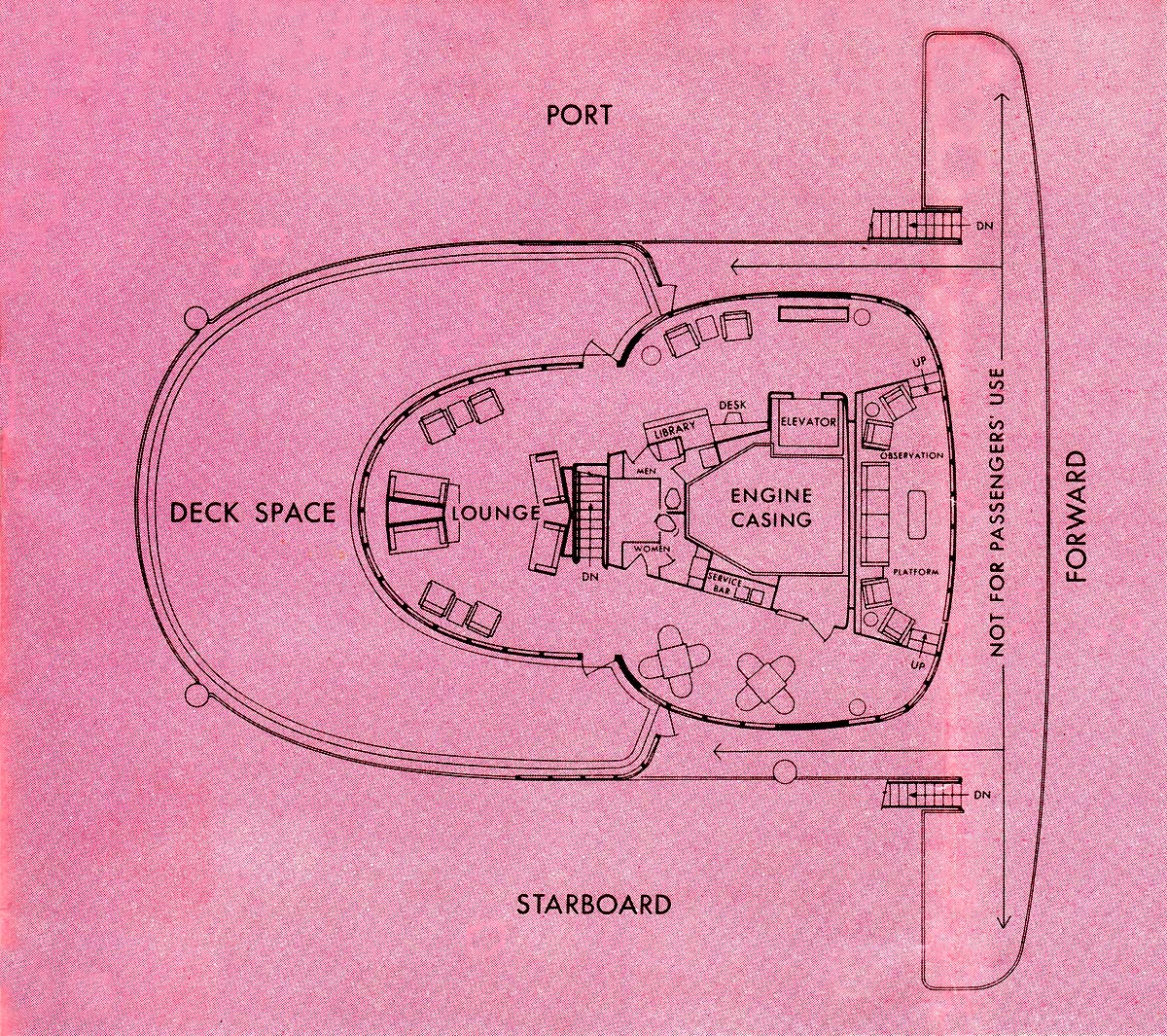
Suite, Staterooms & Dining Room.
The ships
provided a total of 15 beds (13 beds and 2 upper berths), they were limited to
carrying a maximum of 12 passengers as some Staterooms were several Single
Staterooms and the Suite occupied two rooms. The staterooms are for single,
double, and three-person occupancy and are arranged as individual or connecting
rooms to accommodate either single passengers or family groups. The overall
passenger design of these ships was by
All of the passenger accommodations and the crew’s quarters were fully air-conditioned, with thermostat controls being installed. While the interior decorations varied from ship to ship, there was basic theme that was retained to a degree on each ship. Staterooms were superbly finished with Johns-Manville Marinite, marine veneer, and marine acoustical units. "Joanna" vinyl wall fabric was used to advantage throughout the quarters. Robbins vinyl floor tile and Crossfield Products, Dexotex-Neo-tex plating had been installed on the decks.
Suite & Staterooms.
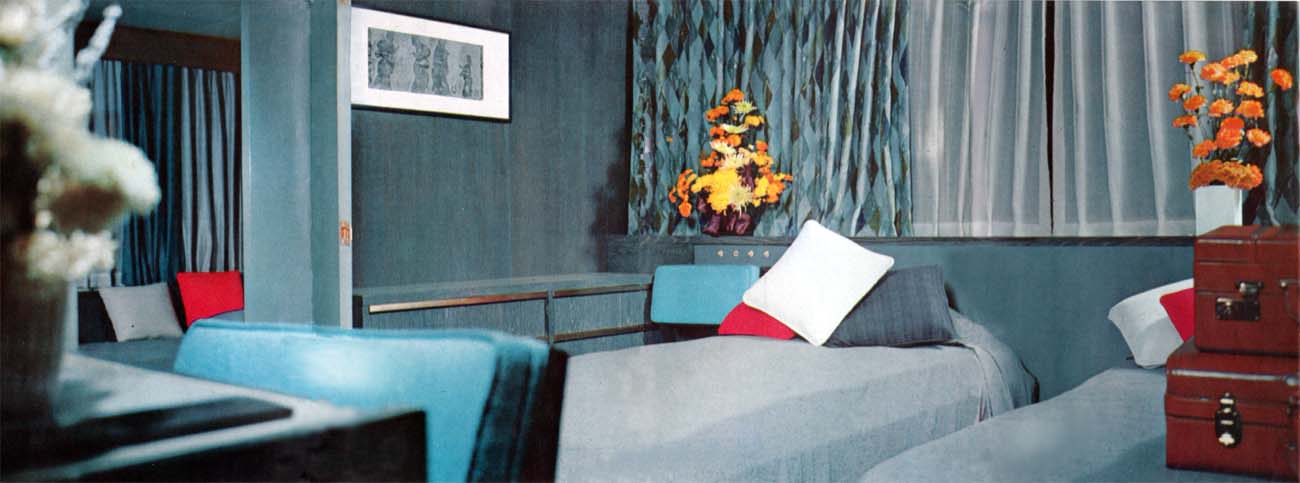
The suite had a twin/double
bedroom with a separate lounge and there were two bathrooms
The lounge had a sofa that could
be used as a bed for a third person as it pulled out
Due to the cropping I had to do,
the bedroom looks smaller than it really is for I had to cut parts of it to
fit!
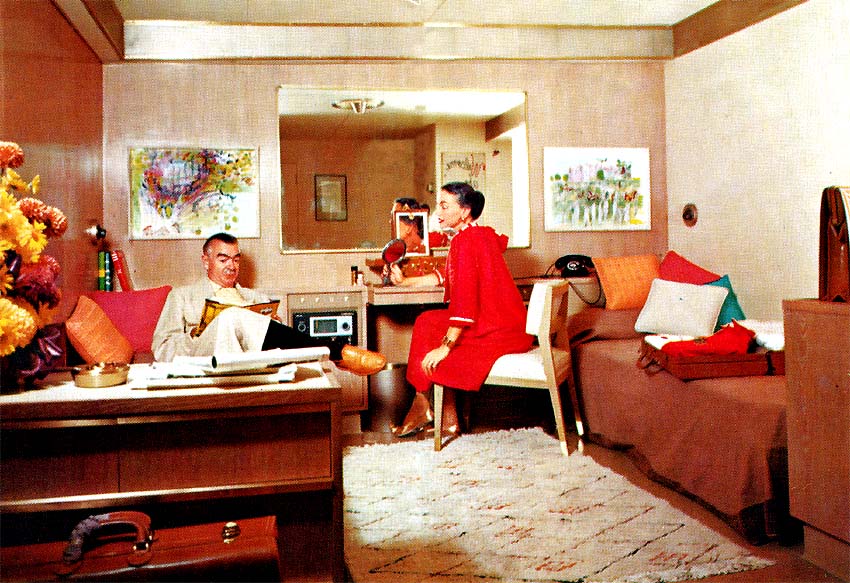
A twin bedded stateroom –
all rooms had interconnecting doors, thus thse could
Be linked with a single or a
double room if travelling with a family or friends
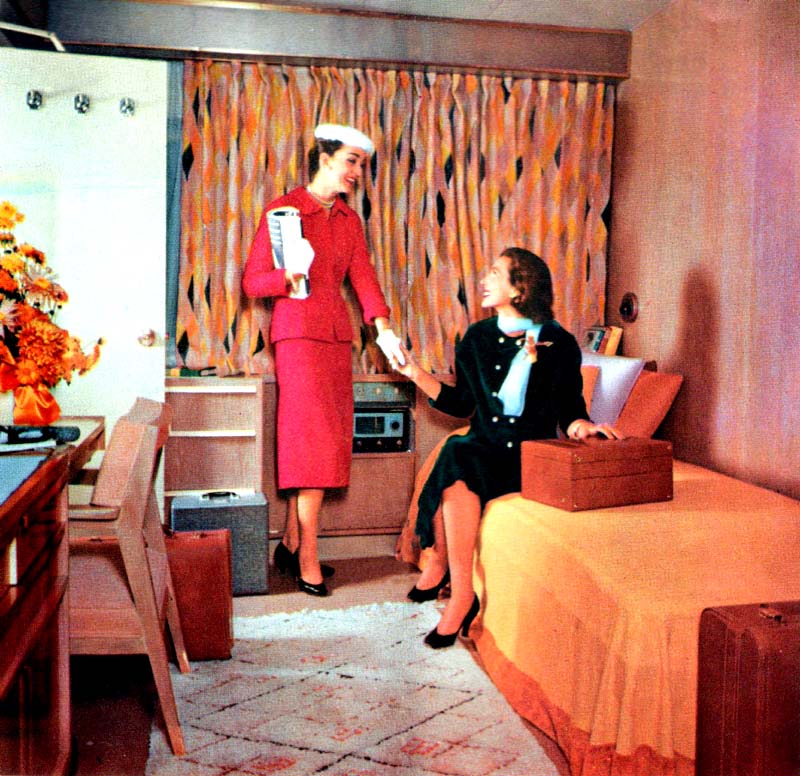
A cosy single bed stateroom
All Staterooms had large windows and the bathrooms had either a bath or a shower or both, as well as a WC and every other possible luxury amenity! In the room there were ample wardrobes and deep drawers, a radio, phone and a writing desk with overhead lighting.
The Dining Room.
The massive double Glass plated Dining Room doors were just staggering, and there were some 35 windows installed into this wonderful venue. In line with all these conversions, the lifeboats were raised up one deck and their capacity increased to 75 persons.
For interest, as
there was no bar service available in the Dining Room, guests were able to
pre-purchase bottles of
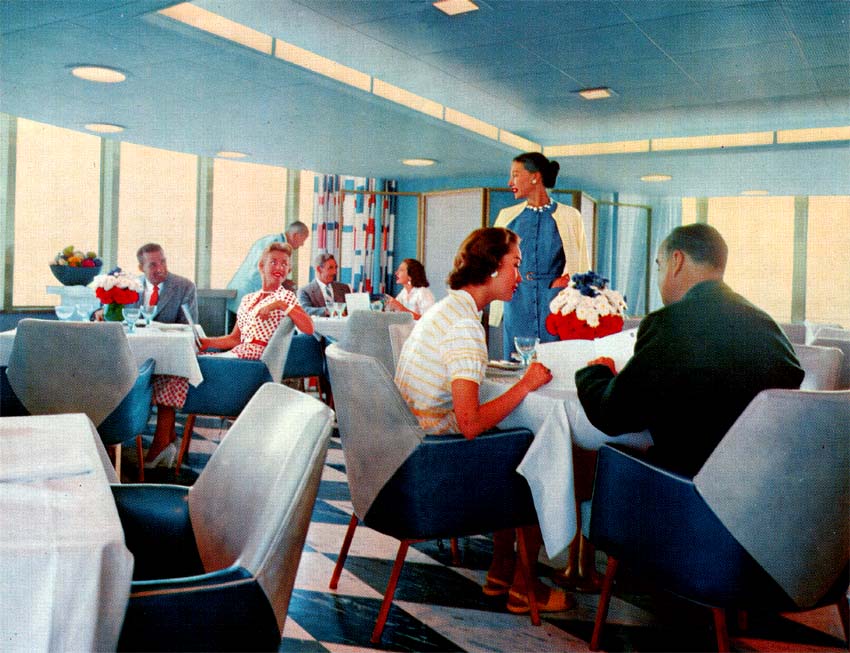
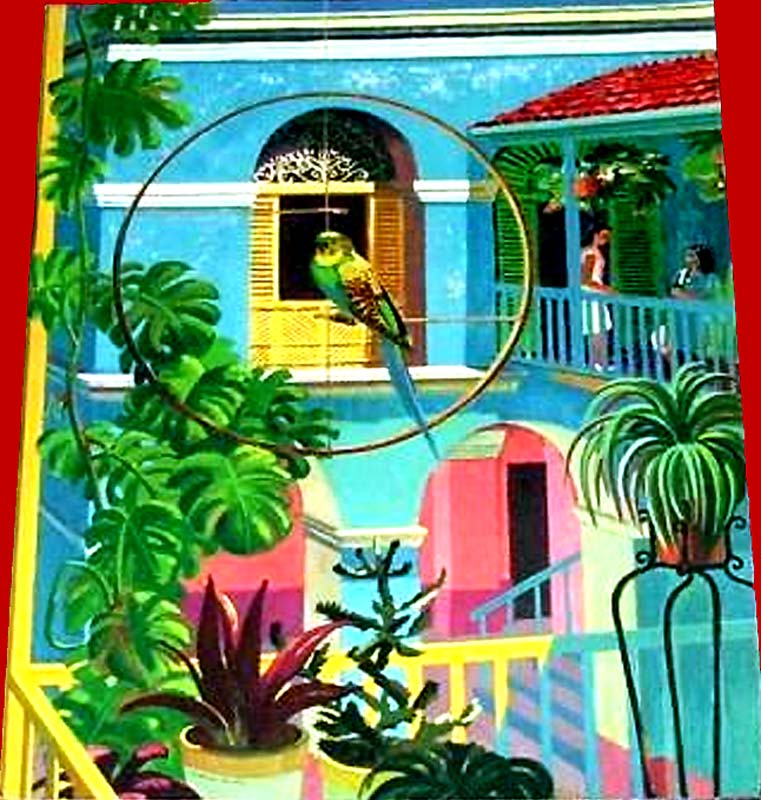 ---
--- 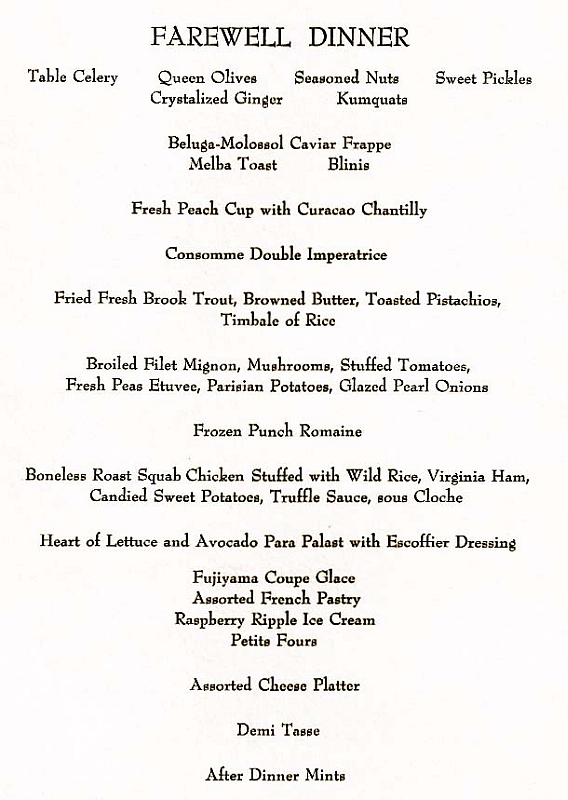
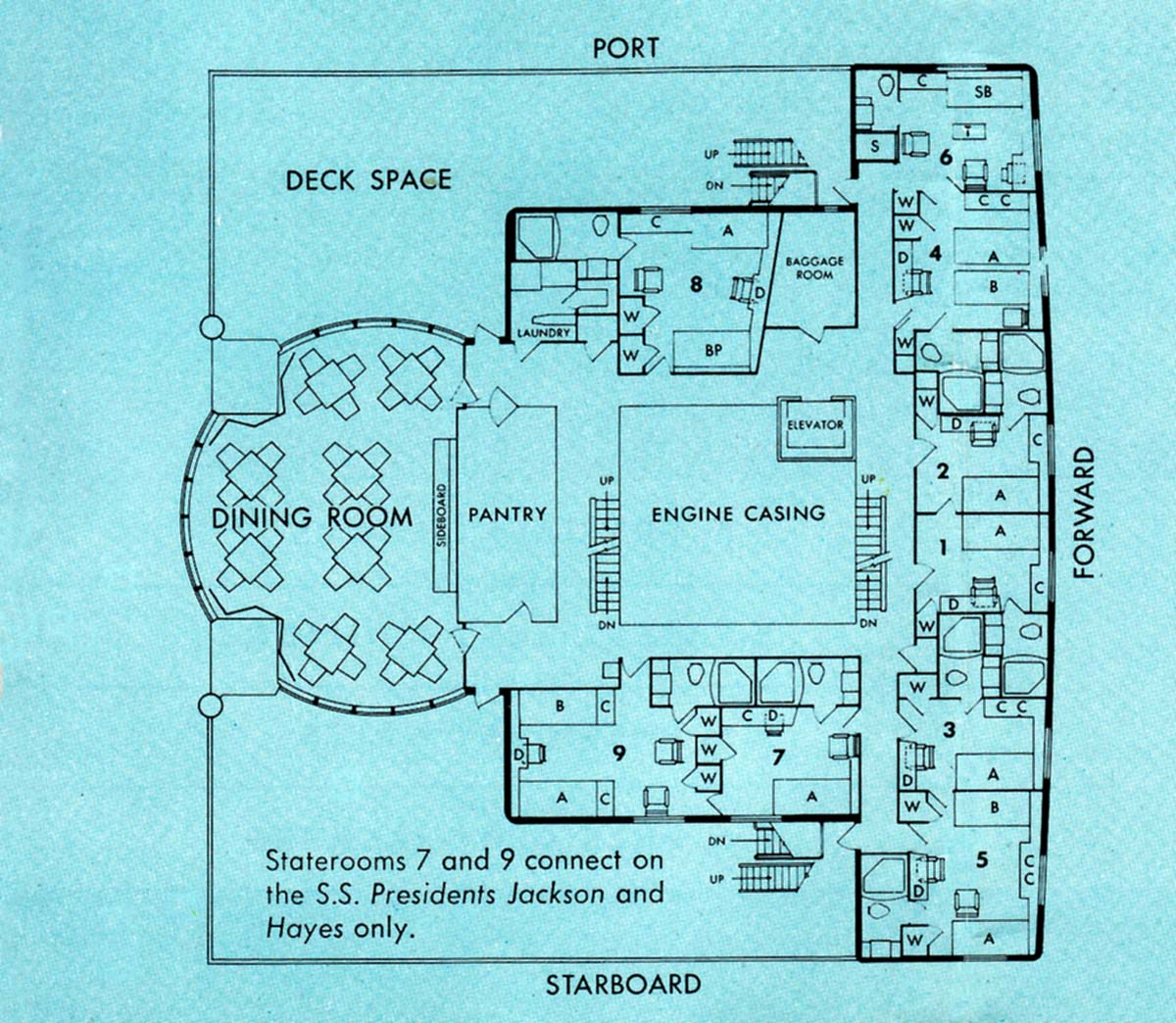
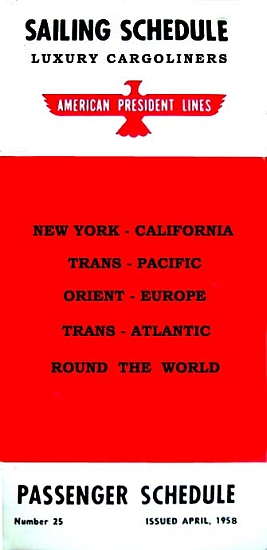 ?---
?--- 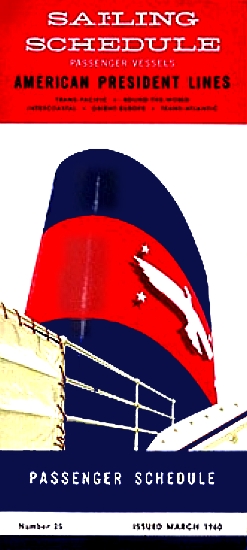
Cargo Changes:
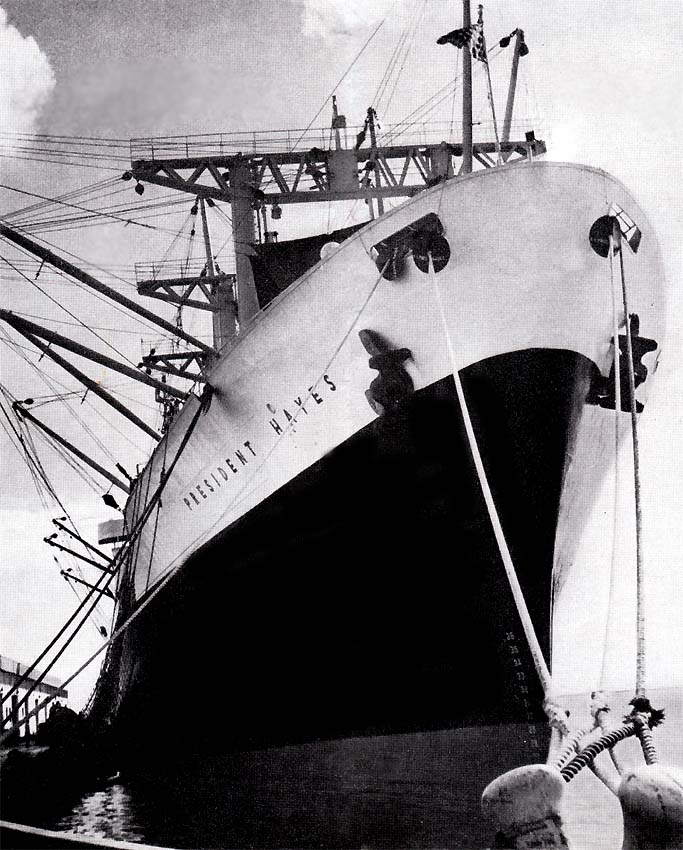
During their
rebuilding other changes had been made to the crew quarters on the main deck as
well as in the galley and crew mess rooms on the second deck. While the total
of the ships refrigerated stores was untouched, but the dry stores and sundries
were increased from 1,265 cu ft to 4,087 cu ft. The new slop chest and bonded
stores add another 595 cu ft to the crew stores. The increases in these stores
were gained by increasing the dry-stores room on the port side from frames 134
to 138, decreasing the size of the butcher shop and moving the engineer's
storeroom. The engineer's workshop was increased in size by a third. The
engineer's storeroom was relocated in tie port passageway at the after
bulkhead. A separate electrician's shop was made in the engineer's storeroom on
the starboard side.
Specifications:
Built:? Newport News Shipbuilding
Co - 1952-54.
Converted by:? Bethlehem Steel
Co., at their
Tonnage:??????????????????????????????? 9,280
GRT - 5,430 NET (US tonnages).
Engine:????????????????????????????????? Geared
steam turbine powered, 19,250 HP.
Beam:??????????????????????????????????? 76.00ft
- 23.16m.
Draught:??????????????????????????????? 29.83ft
- 9.09m.
Screws:????????????????????????????????? 1
- 4 blades.
Passengers:??????????????????????????? 12.
Crew:??????????????????????????????????? 60.
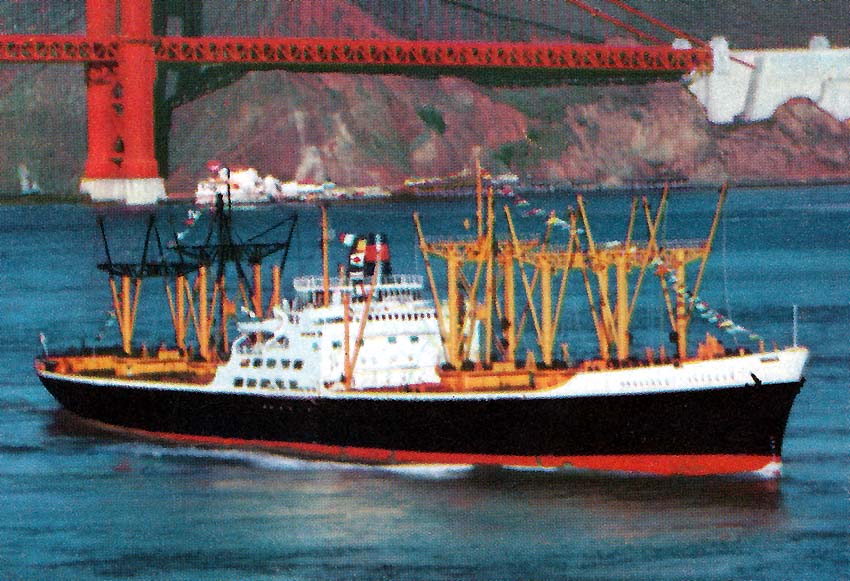
****************************************
or go to our
