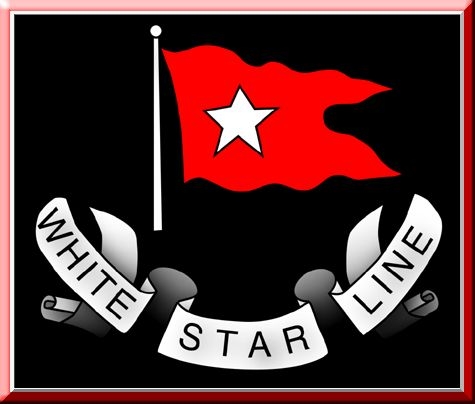
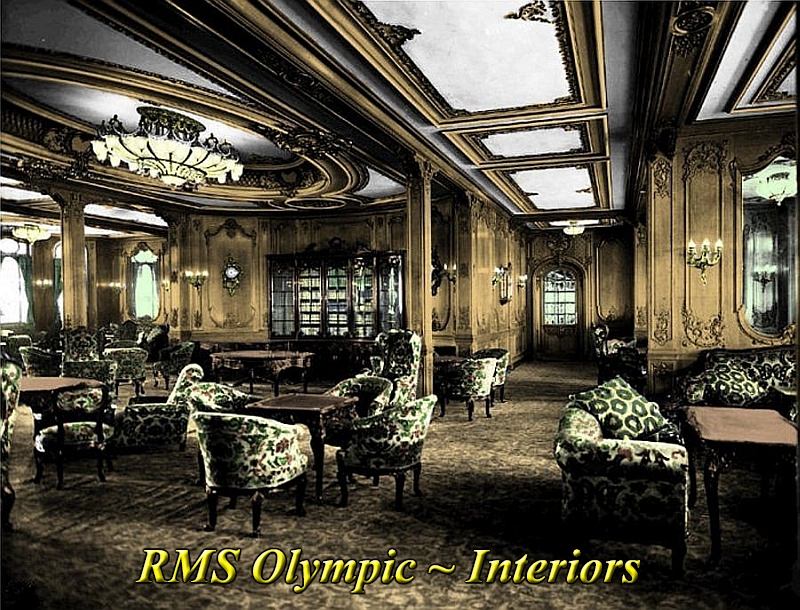
The
artist who did the colourisation is unknown – *Please see the photo notes
at bottom of page
Page Two
But it were the splendid First Class Lounges, Smoke Rooms, Libraries, relaxed and elegant Palm Courts and the fine and dignified Restaurants that the RMS Olympic was famed for during her excellent twenty four year service to White Star Line and Cunard Line in her final few years. She offered vast Promenade and Sport Deck spaces and she was blessed with a Gym, Turkish Bath and even an Indoor Swimming Pool.
When White Star Line planned their Trio of new Olympic Class Liners, which were originally the Olympic, Titanic and the Gigantic (which after the tragedy of the Titanic, it was decided to name the Gigantic the Britannic as her original name sounded too similar to the lost liner), thus White Star ensured that every possible convenience and new up to date feature was included on their new grand liners, for they were making sure that these ships were going to set high and brand new standards that other companies would be forced to follow at great expense! White Star Line was going to be the World’s trendsetter at sea!
Apart from the copy above, the only other copy will be captions under each image that will describe the venue, deck or cabin, etc.
Photo
Album
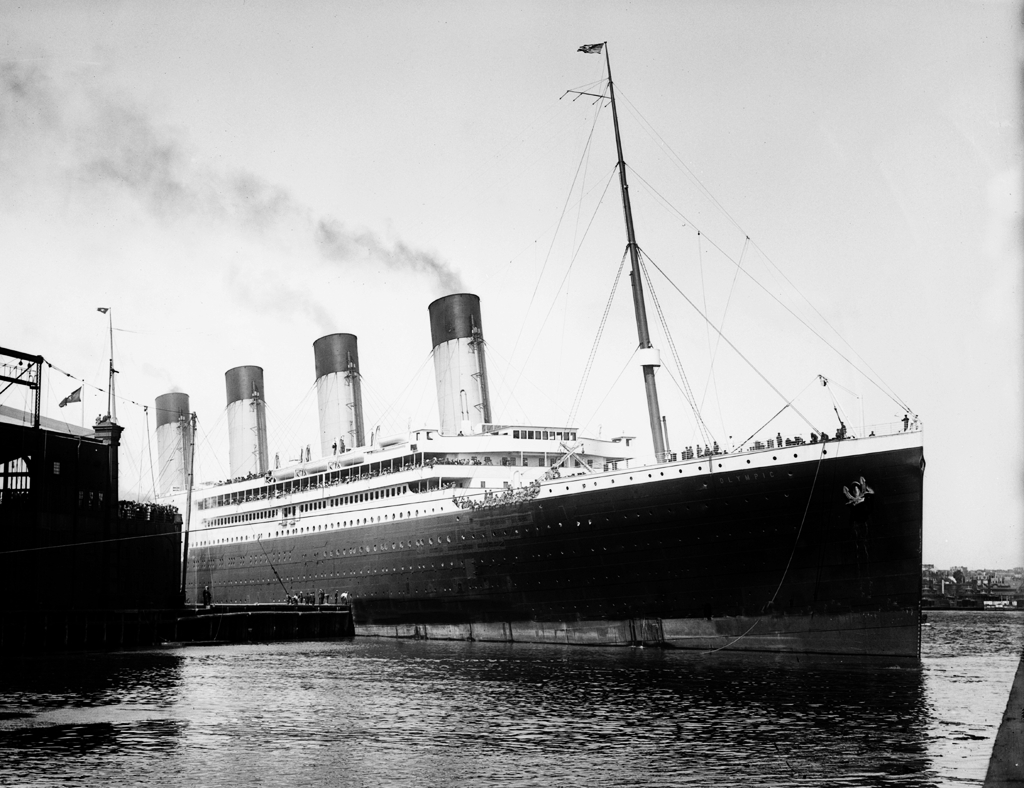
Here
we see the Olympic prior to the sinking of the Titanic
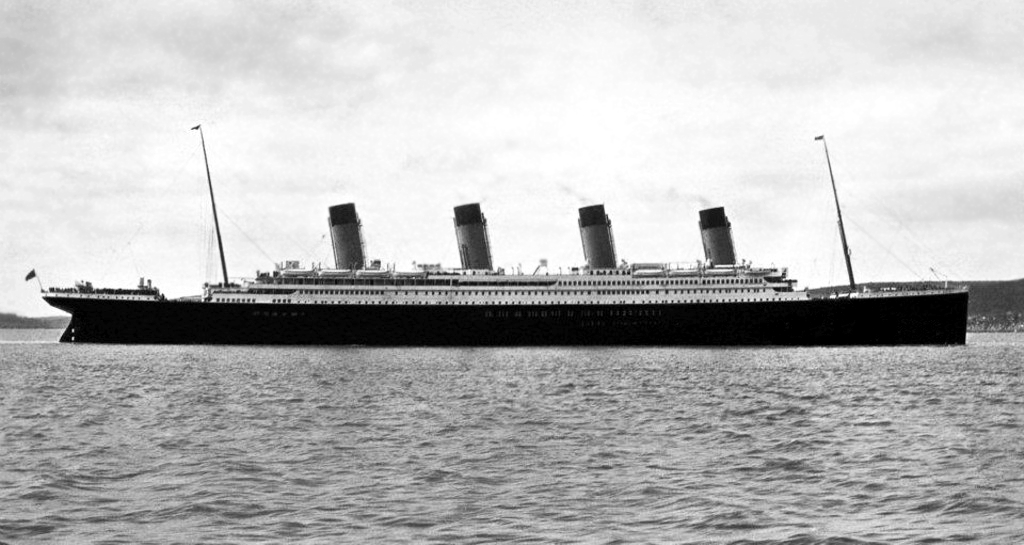
RMS
Titanic – You can distinguish the Olympic and Titanic as the Titanic has
windows up on A Deck, being the Upper Promenade
(the deck directly below the lifeboats) whereas the Olympic,
as can seen in the image, has an open
Photographer
unknown – *Please see the photo notes at bottom of page
First Class
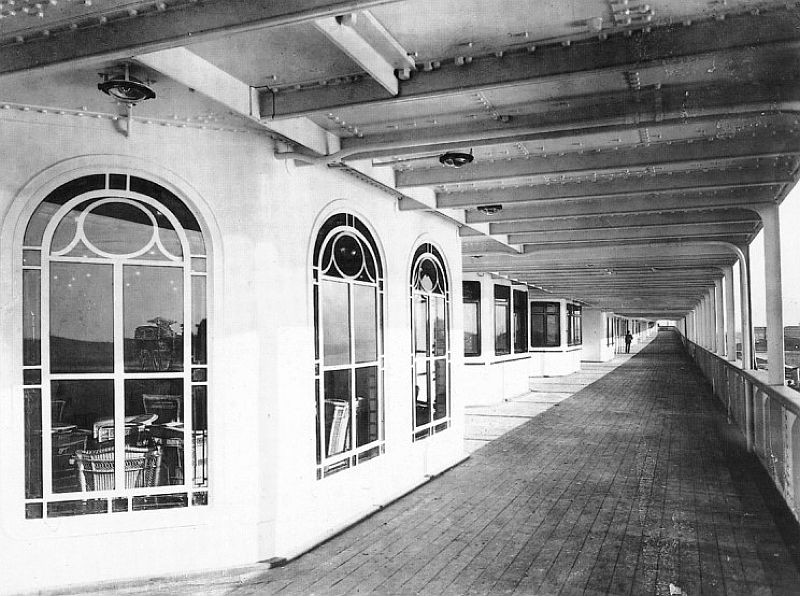
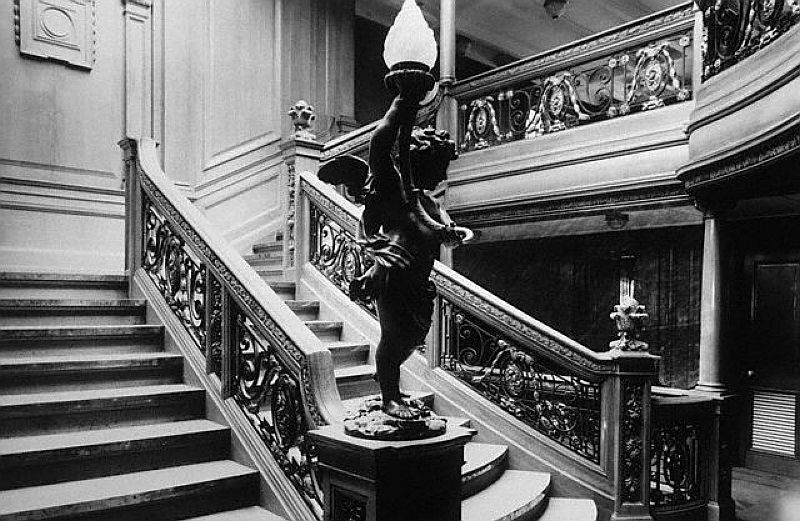
Above and below:
Here we see the Olympic’s Grand Staircase seen on Promenade Deck looking
up to Boat Deck
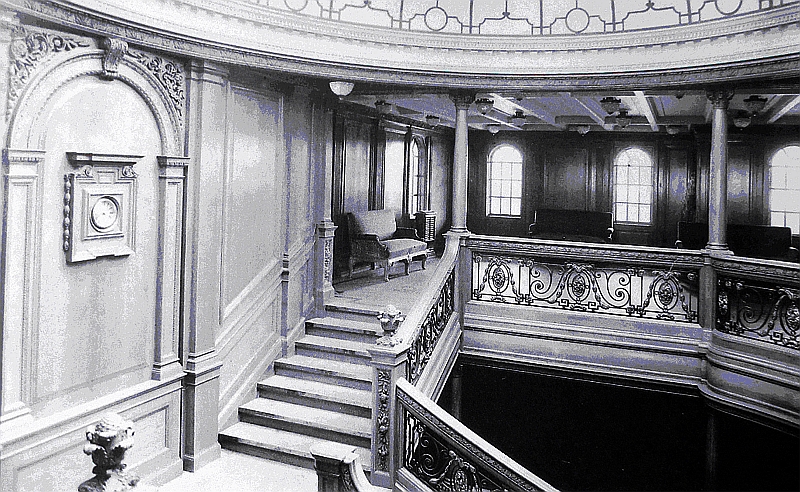
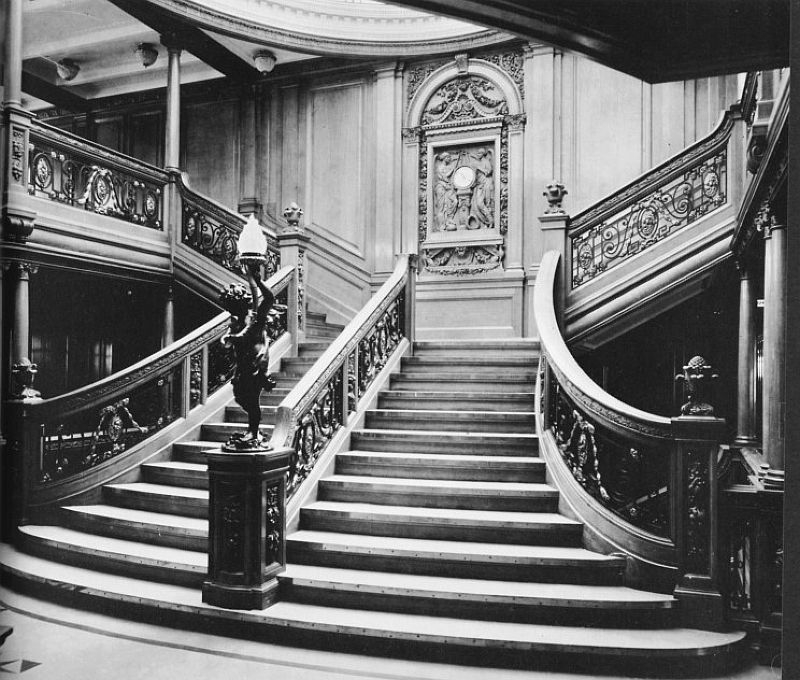
We
know this because she had a far more decorative clock centrepiece on the
forward wall
Note: The
metal work on the balustrades, marble steps, the finest of timbers and the statuettes,
and elegant detail used was sheer perfection
Interestingly
the Olympic and Titanic staircases were almost identical except for a few minor
decorative variations
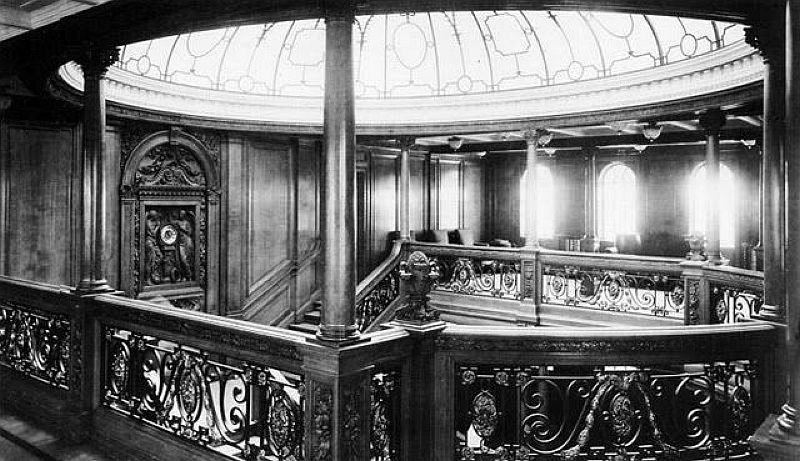
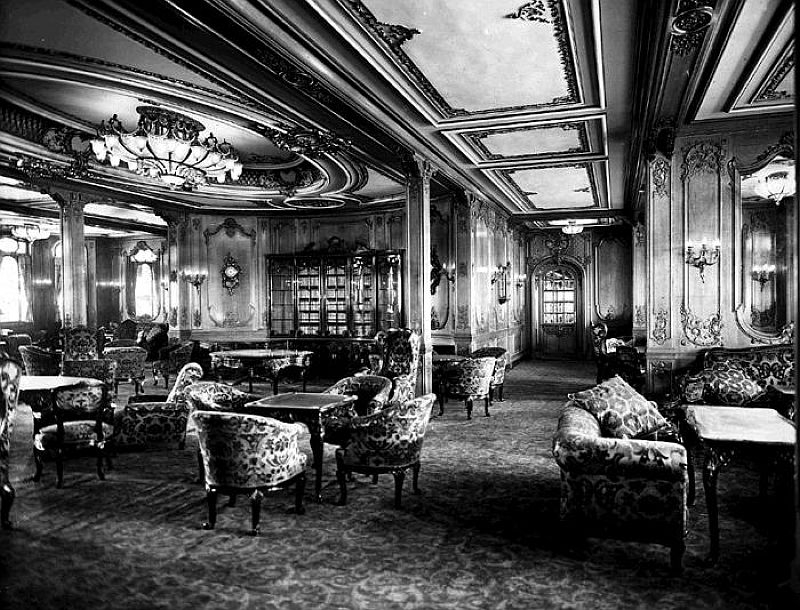
A
range of timbers for cladding its wall panels as well as its ceilings. Then the
hand crafted mahogany cupboards, the finest furniture
that man could make, with the
most exclusive upholstery and deep plush all wool carpets. This room was fit
for Royalty!
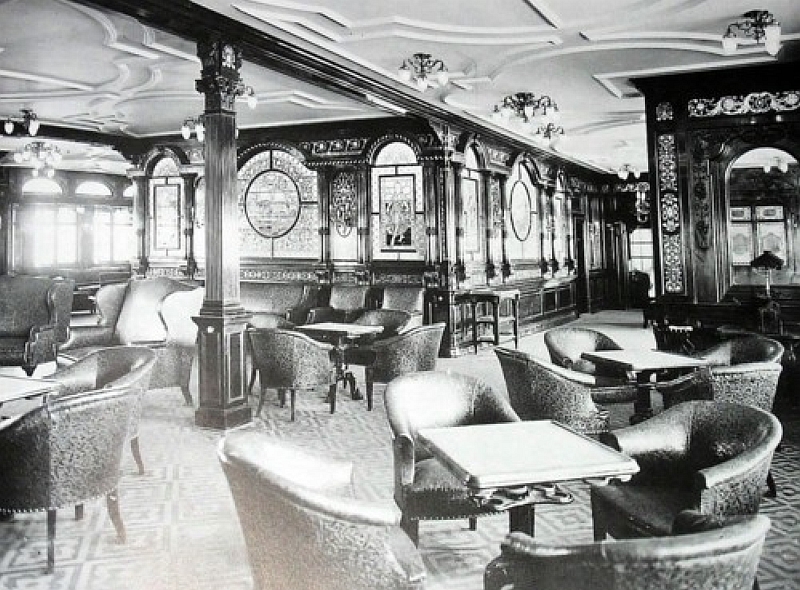
many large
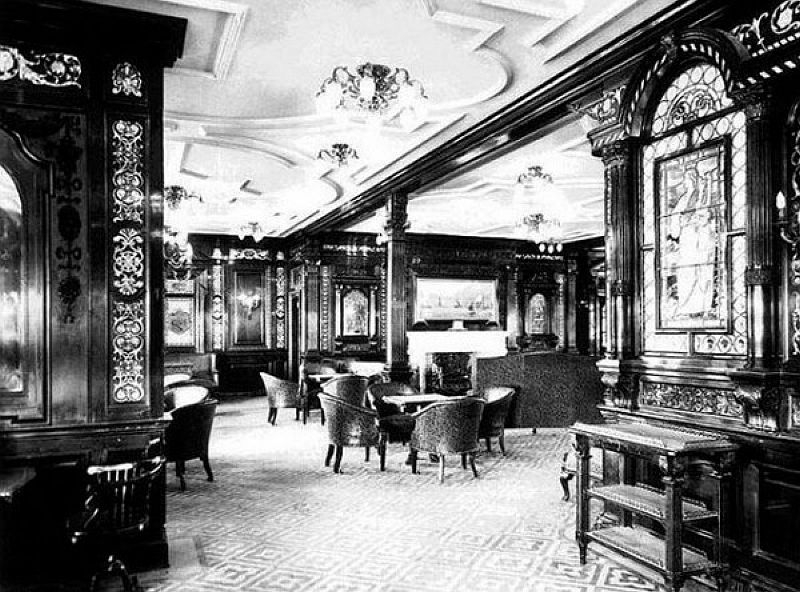
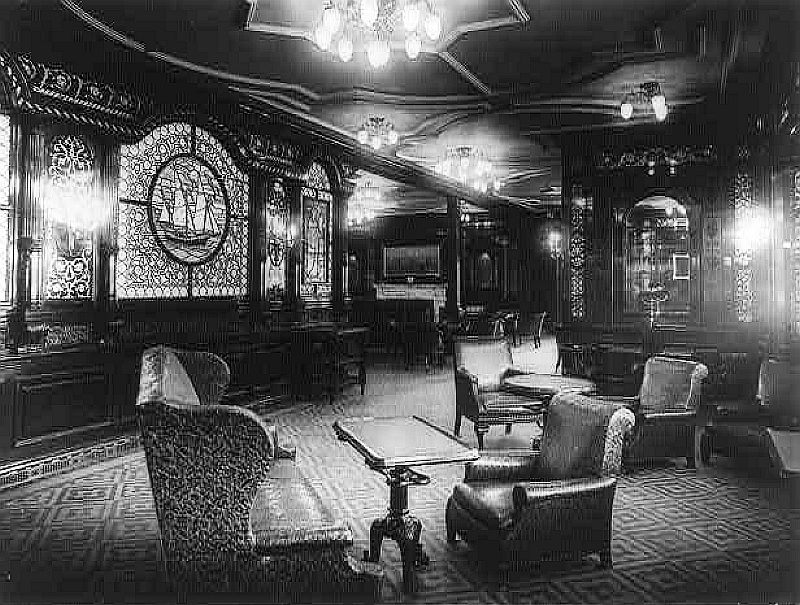
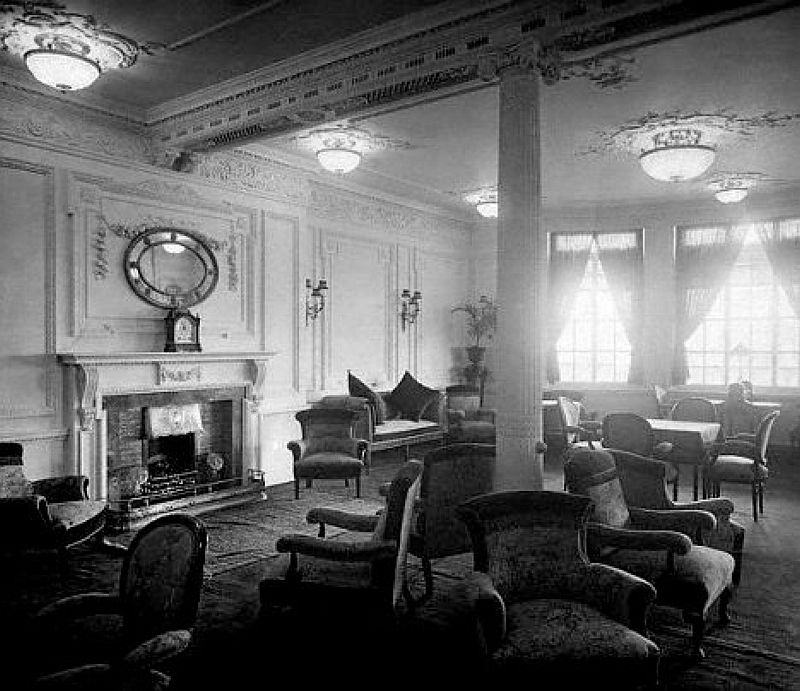
Here
we see the writing and reading room, again sheer elegance and it is complete
with a fireplace
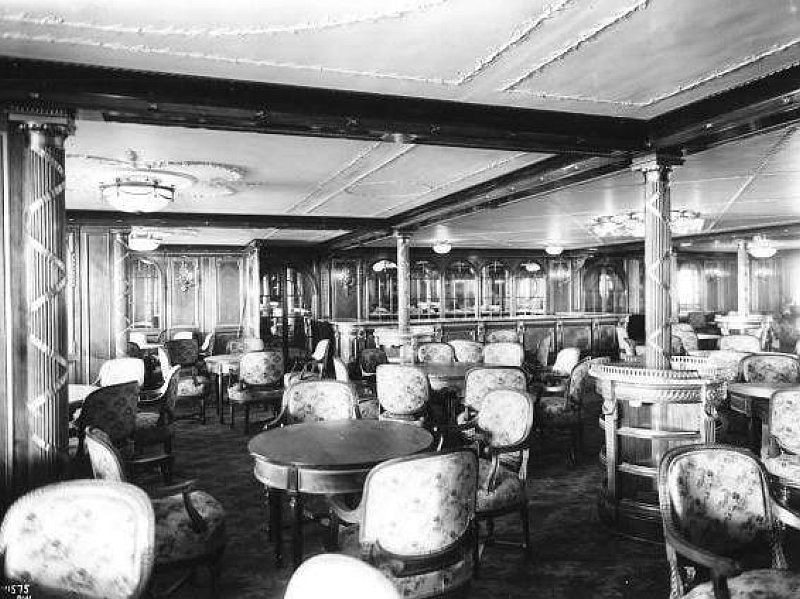
On
B Deck was the glamorous and exclusive Ala Carte Restaurant, which was only for
First Class passengers who had pre-paid prior to departure
Charlie
Chaplin regarded the Olympic’s Ala Carte Restaurant as his favourite
place to eat, be it on land or at sea
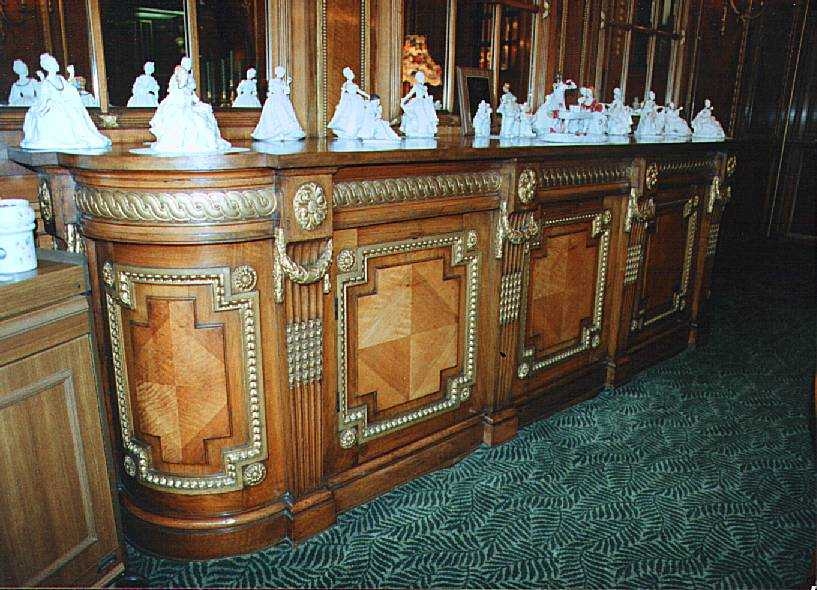
After
the Olympic was sold, interior fittings were auctioned off and many remain
today, here we see the Ala Carte Restaurant’s Bar that is located
somewhere in the
Sent
in by a supporter, but the photographer is unknown – *Please see photo
notes at bottom of page!
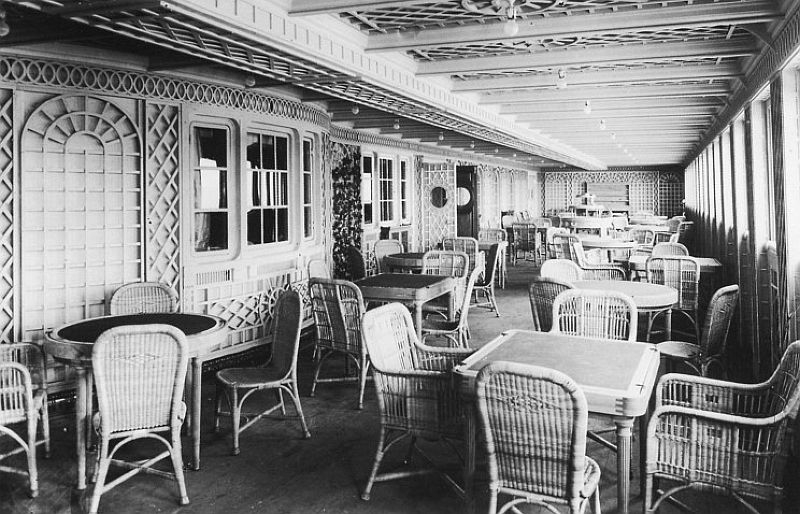
Alongside
the Ala Carte Restaurant is the very popular, rather upmarket Café Parisiene, which was added in 1913
This
venue needs to be seen fully dressed with tablecloths, fine china and silver,
etc!
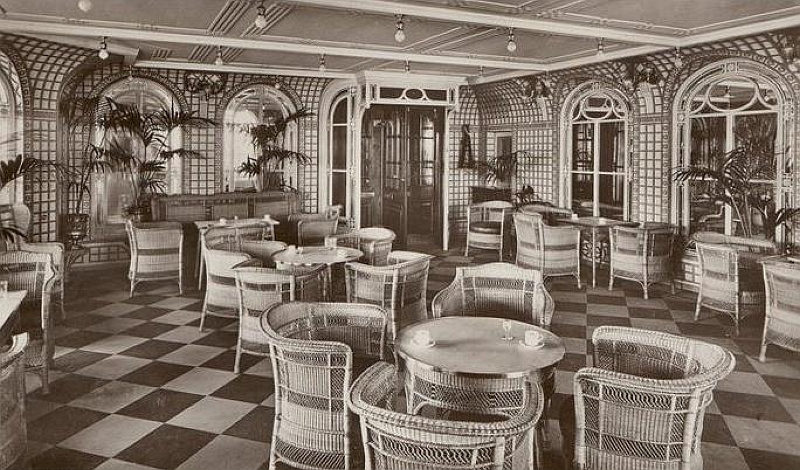
The
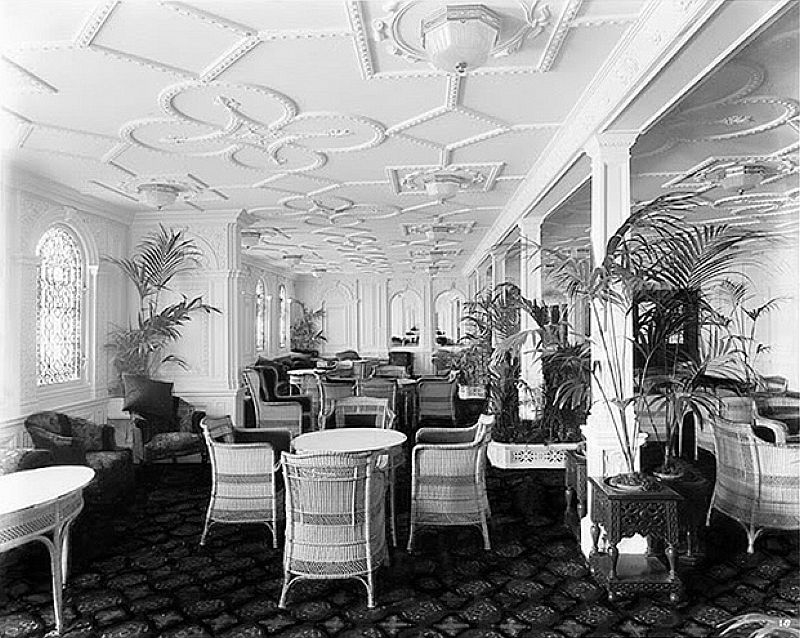
Just
alongside the Main Entrance Hall is the Reception Lounge
In
their fine evening gowns, their jewellery gleaming with diamonds, rubies or
pearls, etc, and men looking smart in their tuxedos or dinner suits
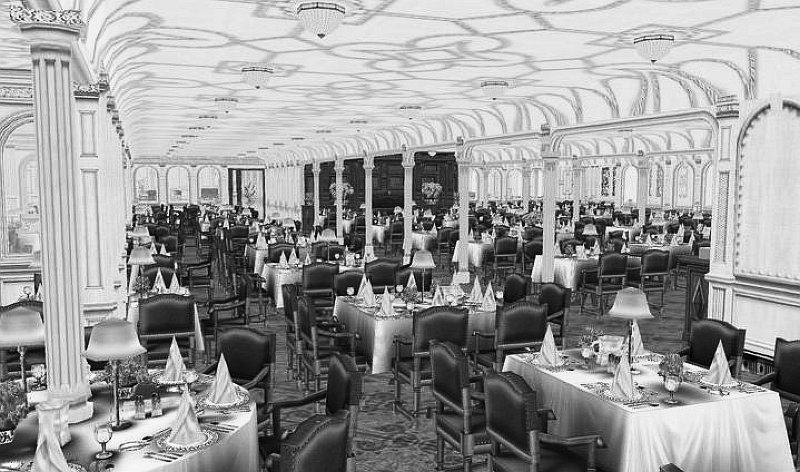
The
Grand Restaurant
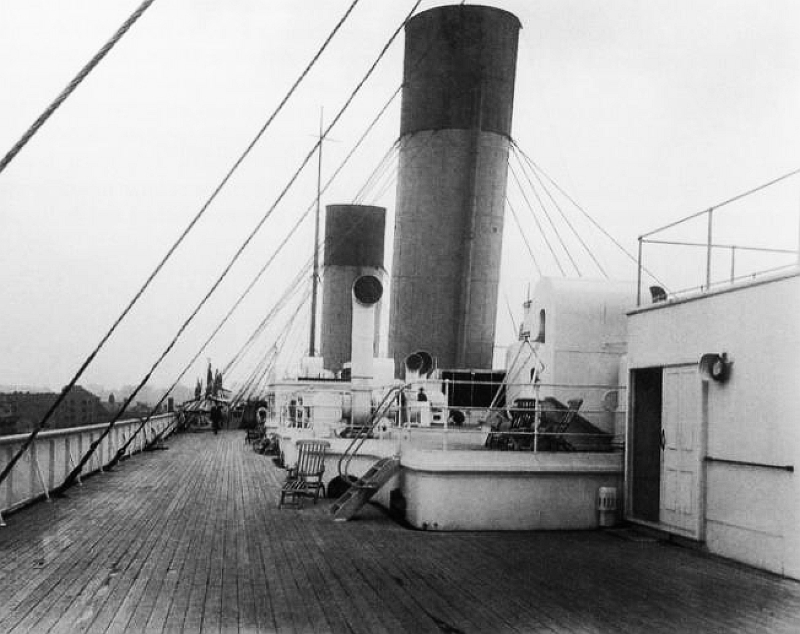
Boat
Deck was most spacious
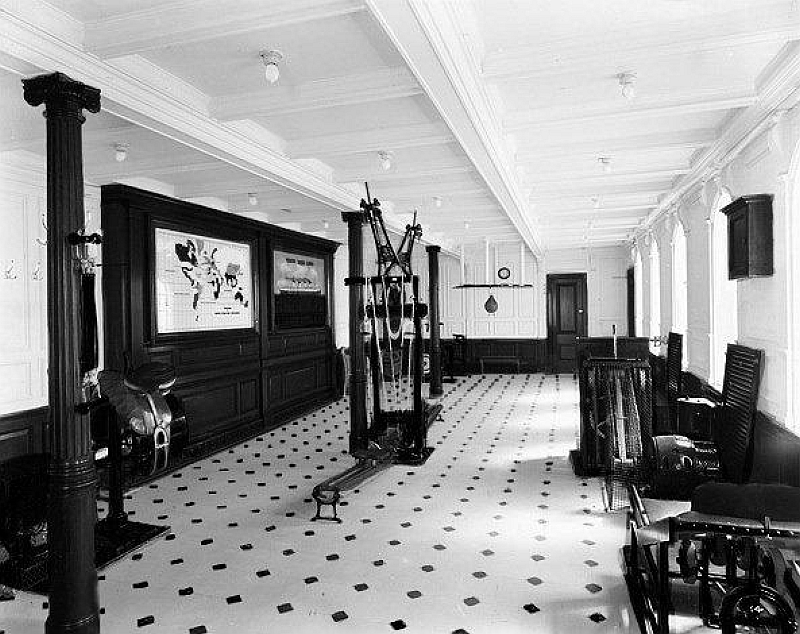
A
Gym on a ship was quite a novelty, but this one was well used by the very rich
and well known movie stars
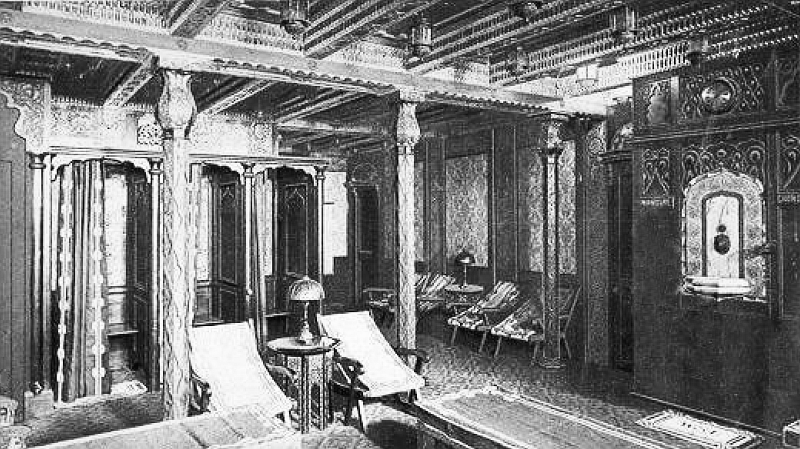
The
ultimate of luxuries was to be found forward on Middle Deck, being the
“Turkish Baths” operated by what else - Turkish attendants of course
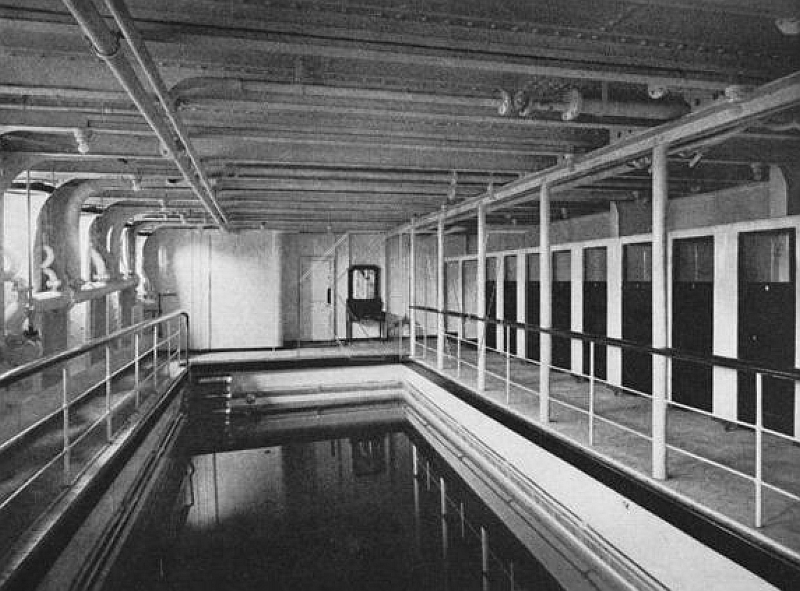
The
Turkish Bath Area included a fully heated Indoor Swimming Pool, ideal for the
Accommodations
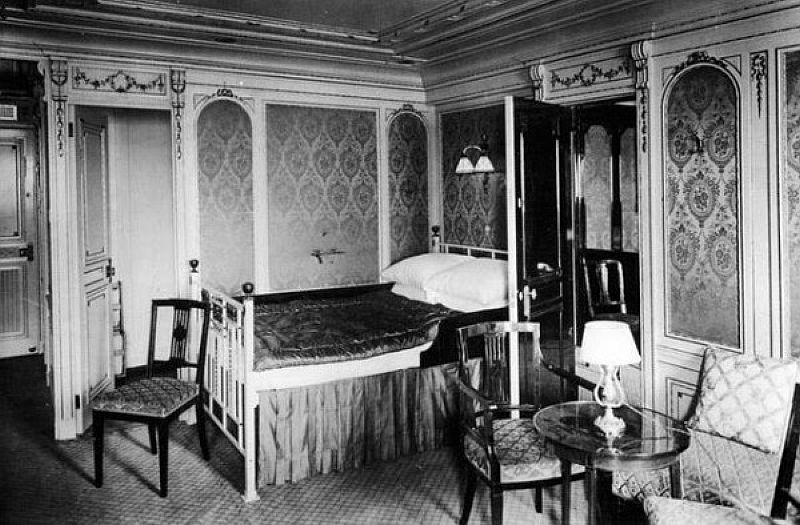
Above & below:
We see a double bedded Suite with a separate lounge (below)
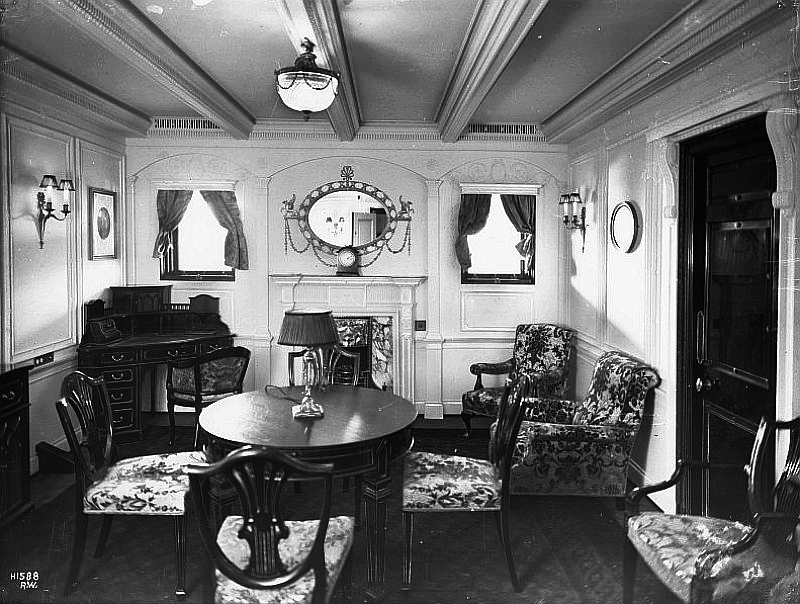
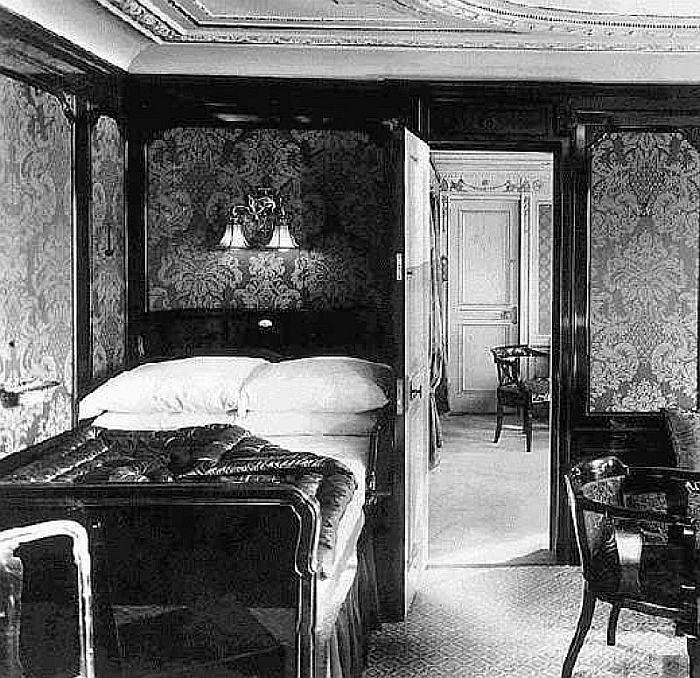
Here
is another Suite with a lounge, reached through the door
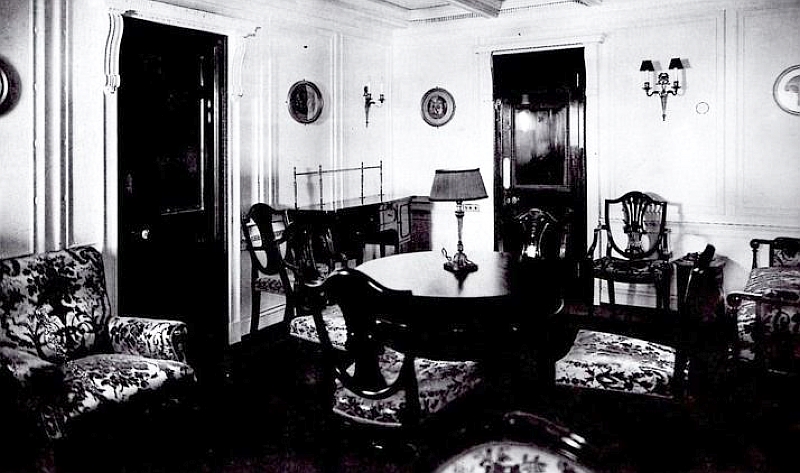
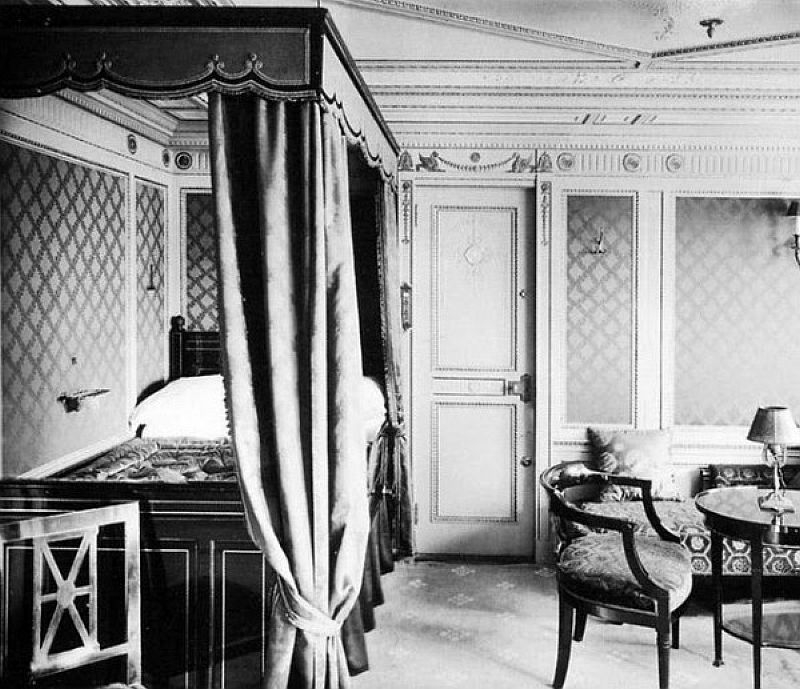
Here
we see a deluxe single suite with a private lounge or it can be used as an
adjoining room attached to one of the suites
Second Class
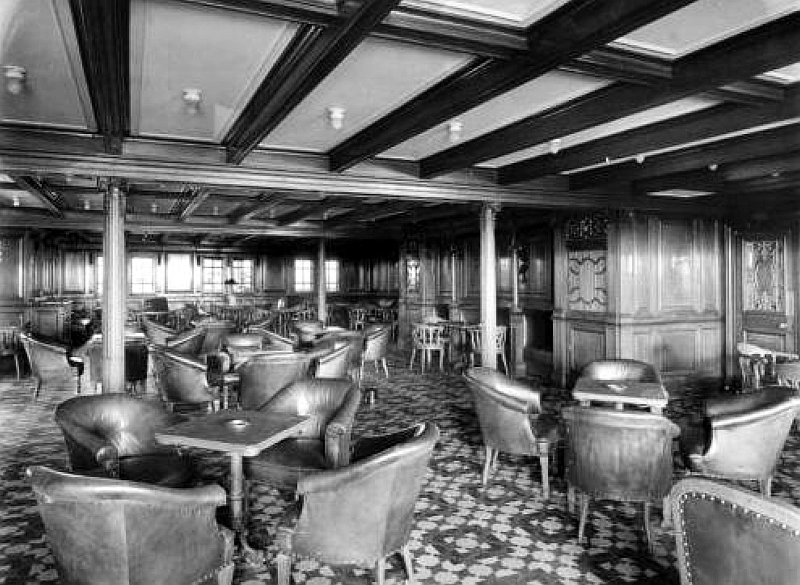
Above & below:
Two fine views of the second Class Smoke Room
Featuring
fine timber clad walls and ceiling beans, wool carpeting and leather seating
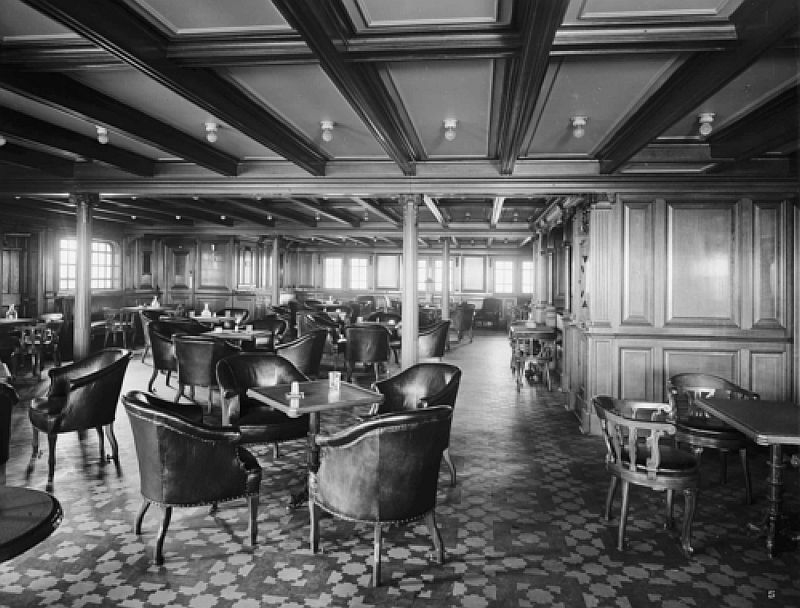
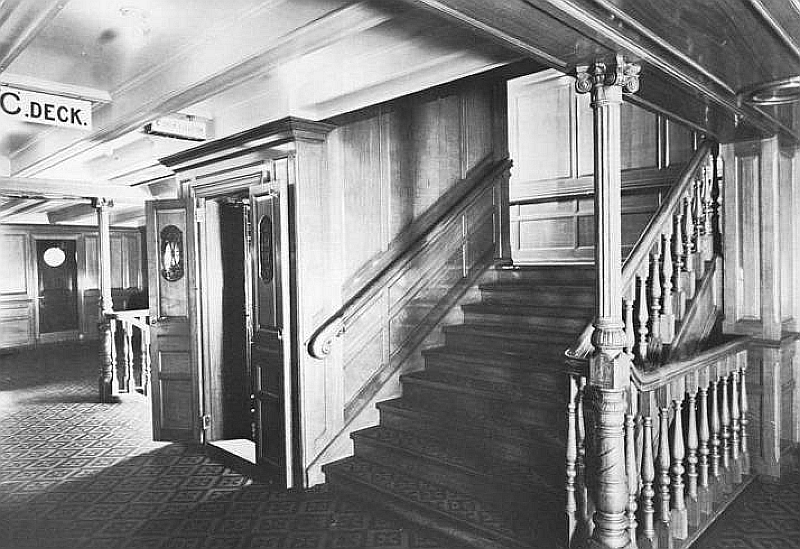
The
lobby, stairs and lift on C Deck – The lift faces the second Class Library
Whilst
both on port and starboard sides there were glass enclosed promenade Deck
From
1913 Second Class had two lifts at its disposal
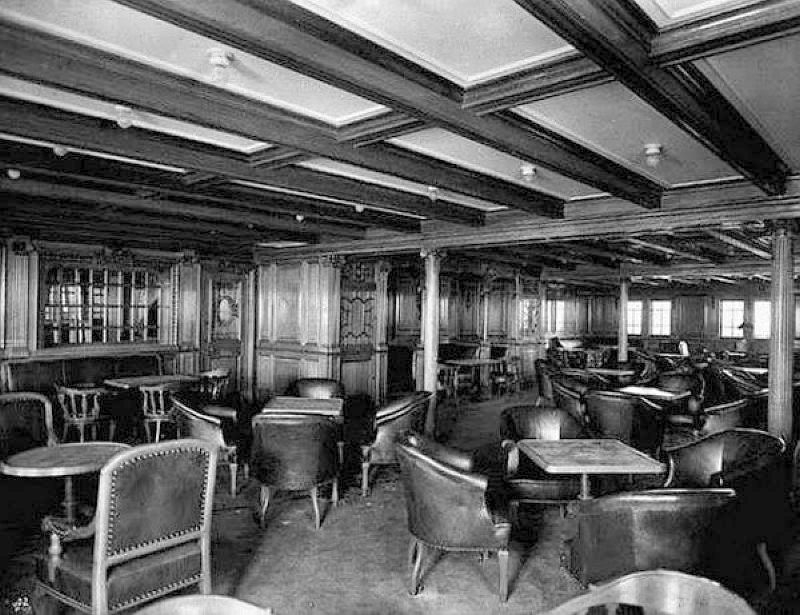
The
luxurious theme continues in the Library of fine timber and leather
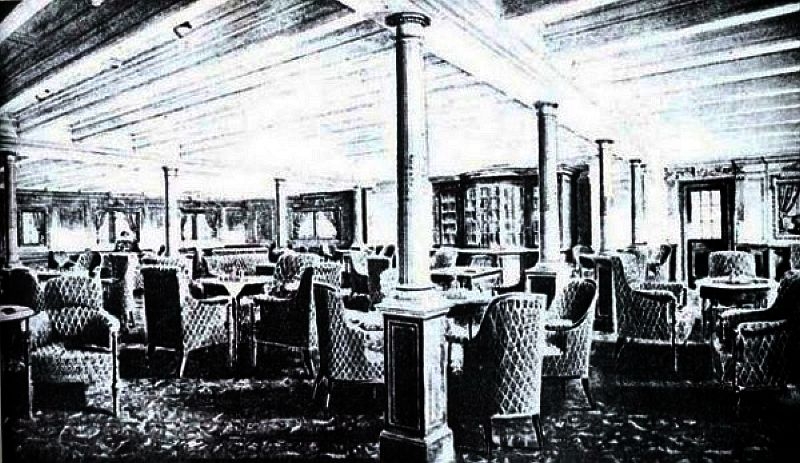
The
Main Lounge – Sadly there is no better image available
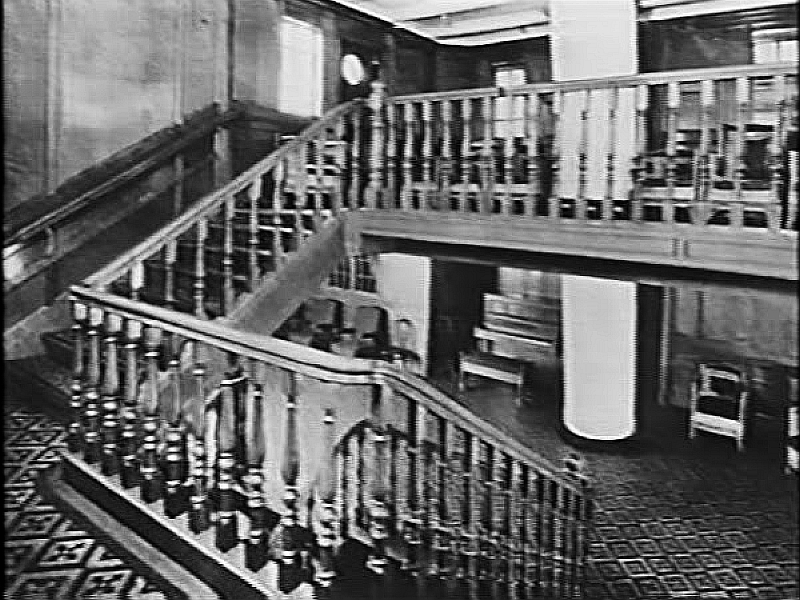
This
is the aft stairwell seen from B Deck (below) looking up to A Deck
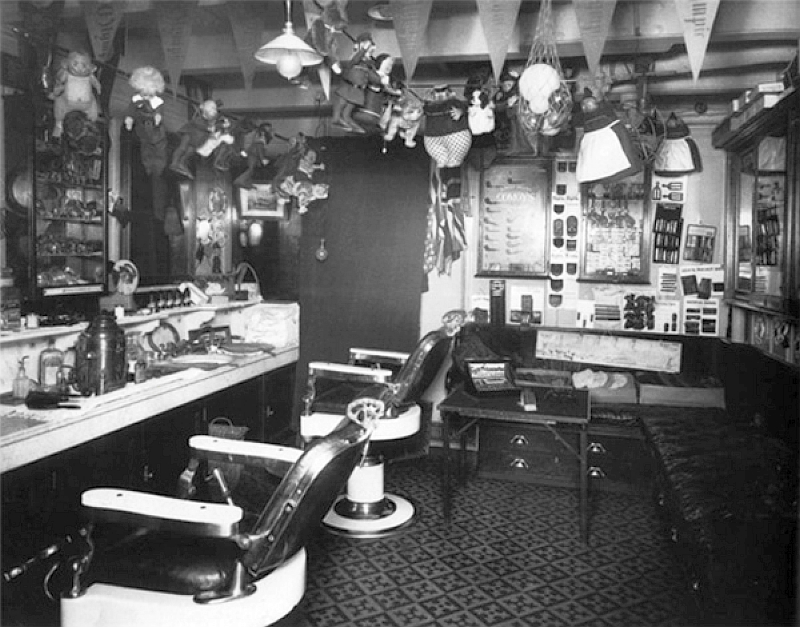
The
traditional men’s barbershop
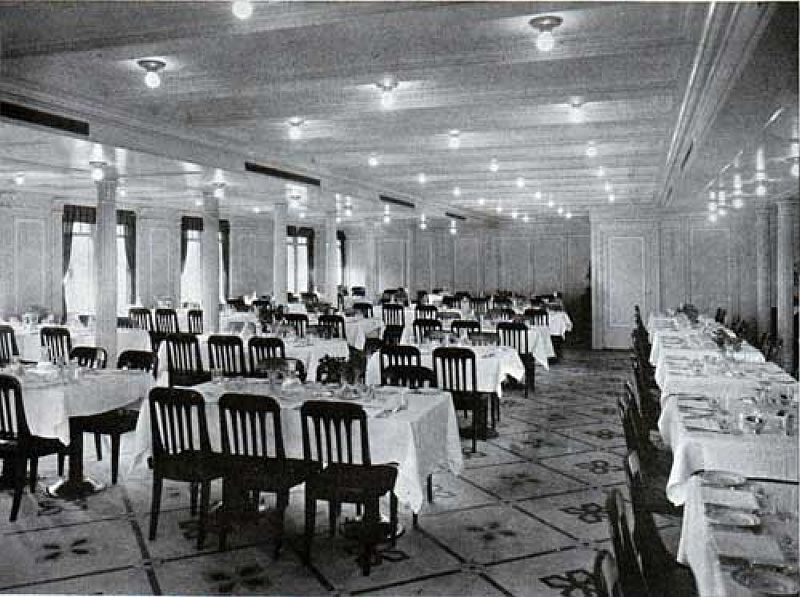
Here
we see one side of the Main Restaurant that stretches the full width of the
ship.
It
had long tables at both sides
Accommodations
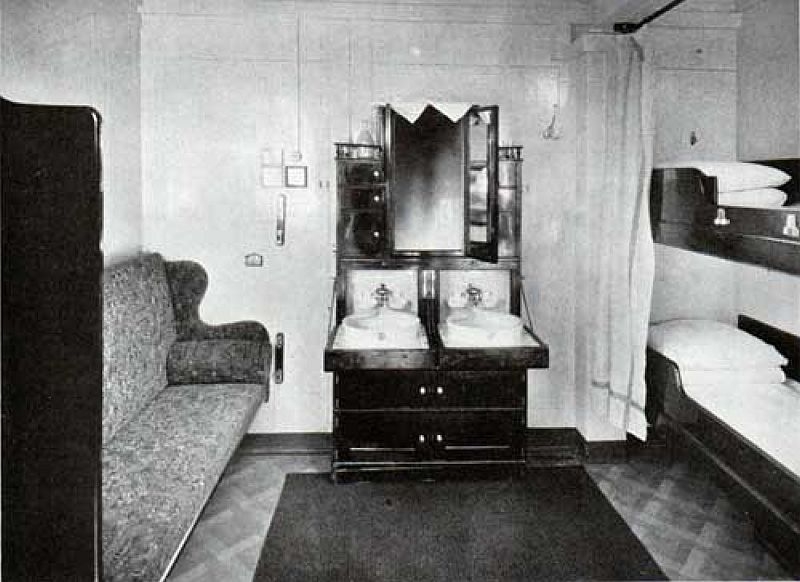
An
inside one/two berth cabin with a convertible sofa bed with double basin having
hot & cold running water
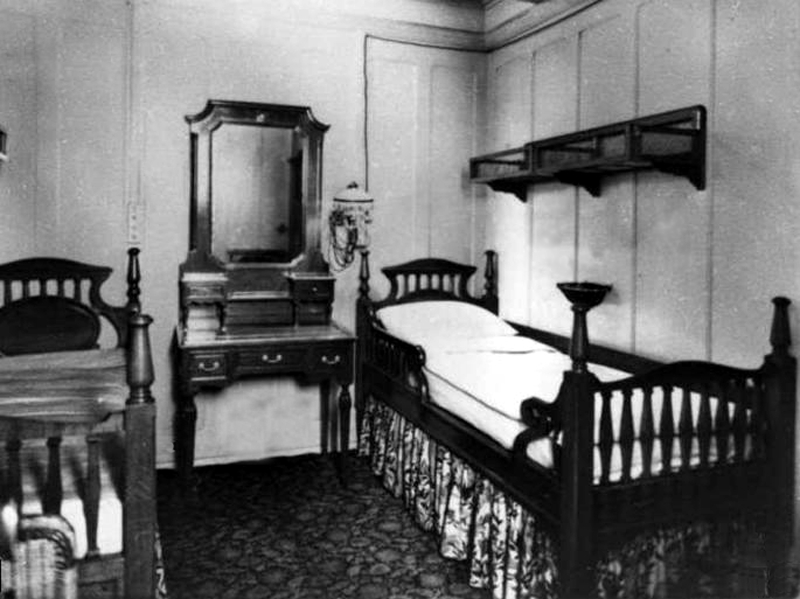
An
outside twin bedded cabin, but without any facilities or water
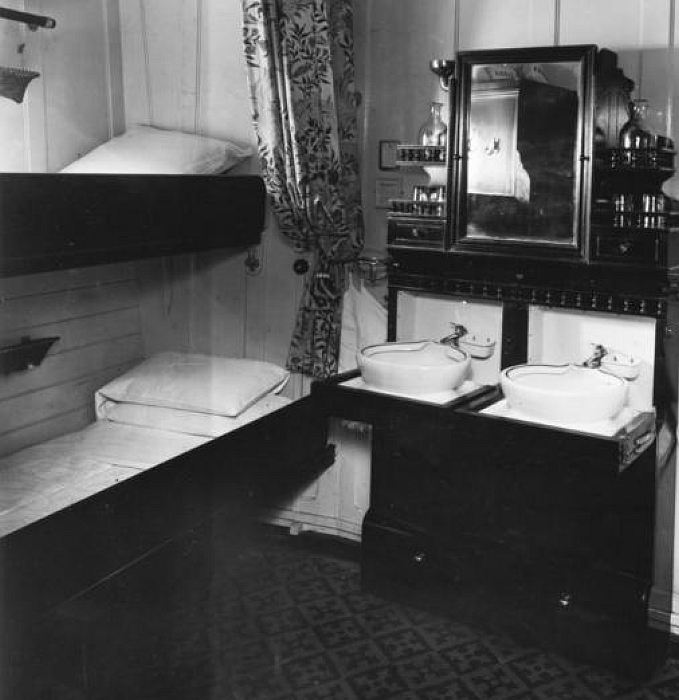
A
four berth cabin with two basins, but cold water only
Third Class
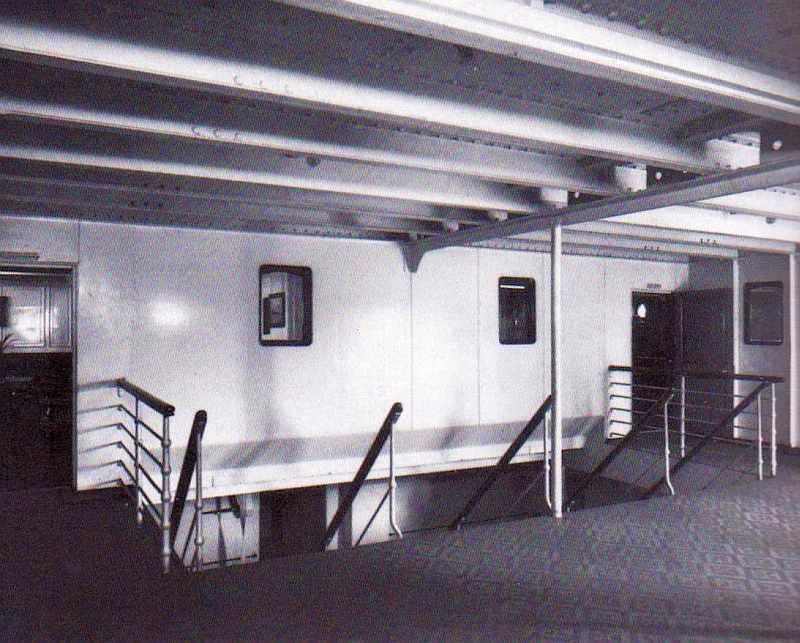
The
Lobby on C Deck and stairwell - looking to the left is the Social Room, right
is the Smoking Room
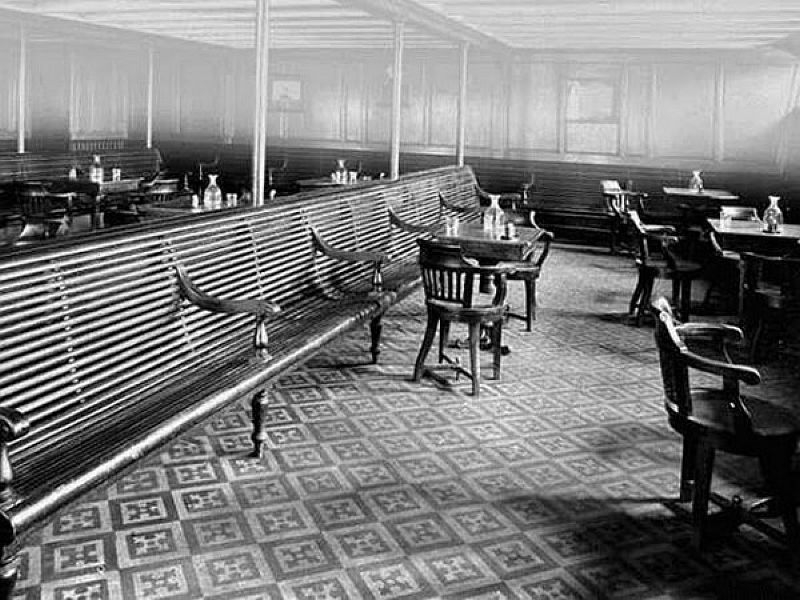
Above & below:
Although both rooms had long benches to sit on, there were also intimate tables
and chairs for individuals to be able to have a drink
But
due to the massive number of passengers in this class, and these being the only
main public venues they were always packed out
Thus
it could never be considered to be a place where you could ever have a private
time or a romantic drink with someone you love
The
Social Room (below) also had long tables being ideal for writing and reading
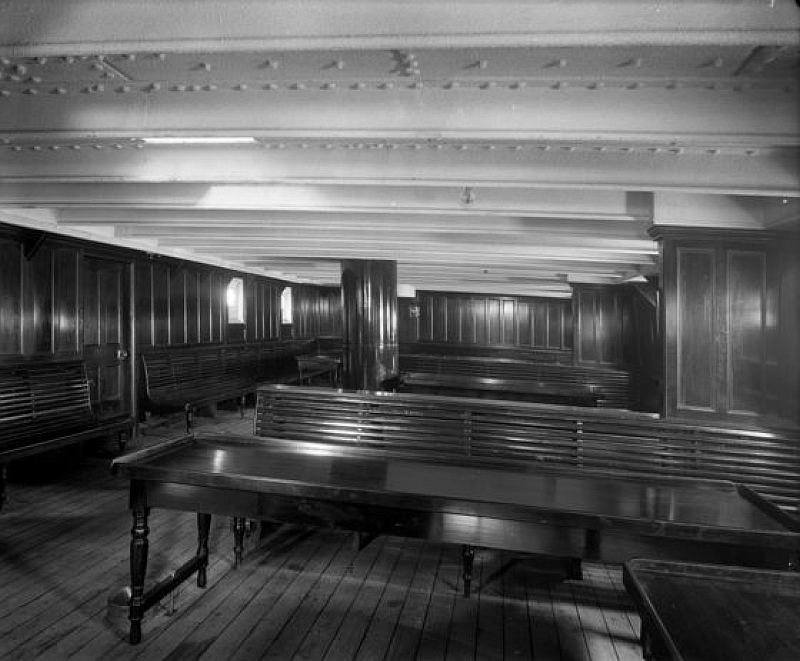
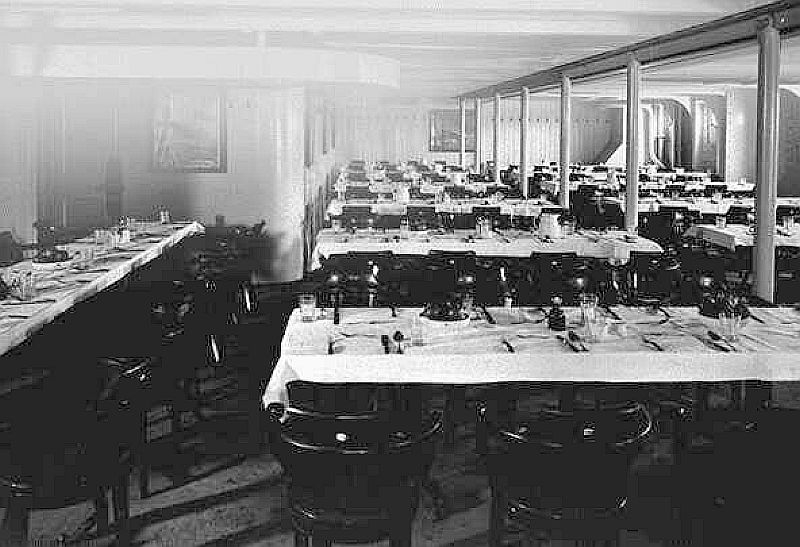
The
Restaurant was the full width of the ship, but a wall in the middle and a
stairwell that came from one deck below.
One
led to the forward section and the other to the aft section. Obviously a number
of sittings were required to service all passengers
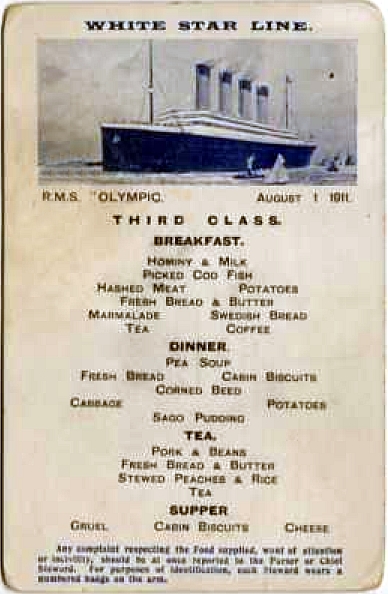
This
is a menu from August 1, 1911, just a little under a month and a half after her
maiden voyage
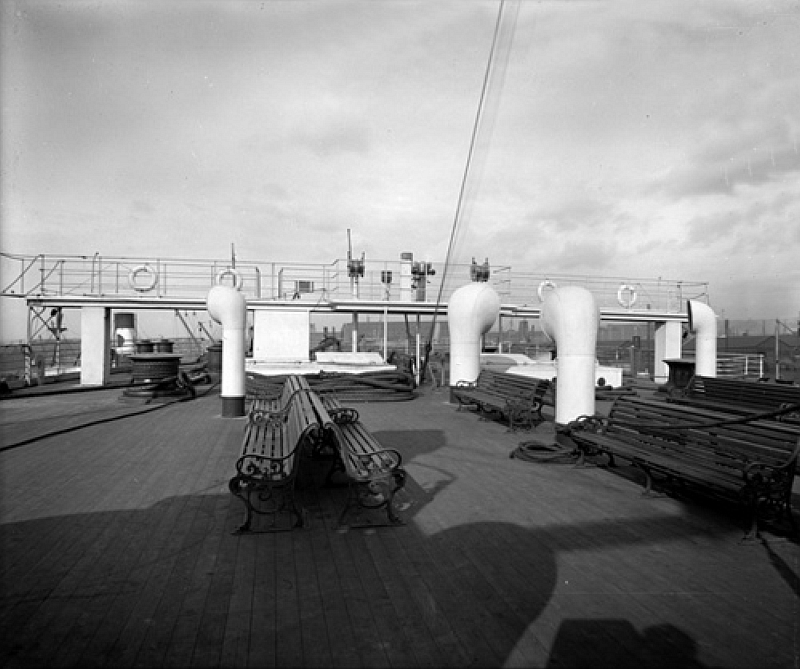
Here
we see the “Poop Deck” which is the Third Class open Promenade Deck
Accommodations
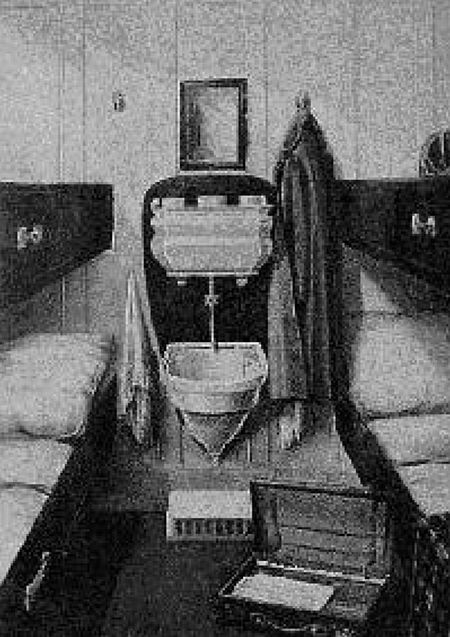
Note
that this four berth cabin has one very strange special facility, a toilet
between the bunks. Two problems arise
1,
certainly not very private, 2, and it could be very smelly, 3,
fancy sitting or standing next to a sleeping person on the pillow?
See
the close-up below
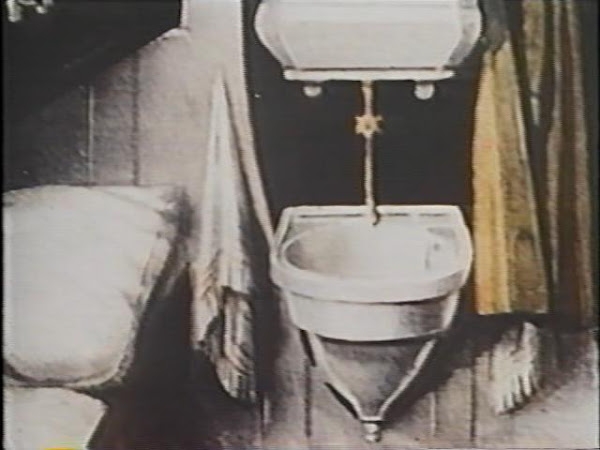
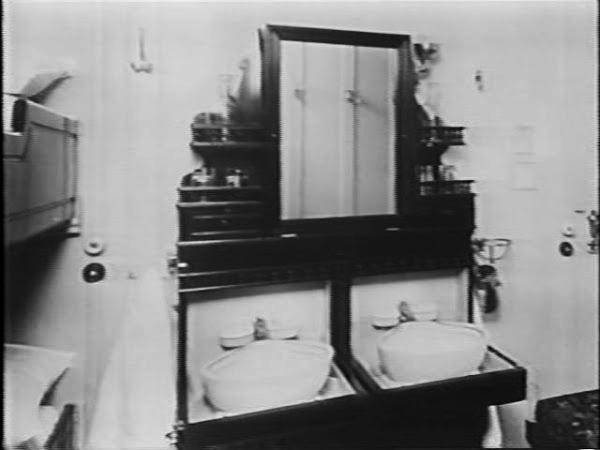
This
is a close up of the two water basins in a three berth cabin, but these taps
only provided cold water
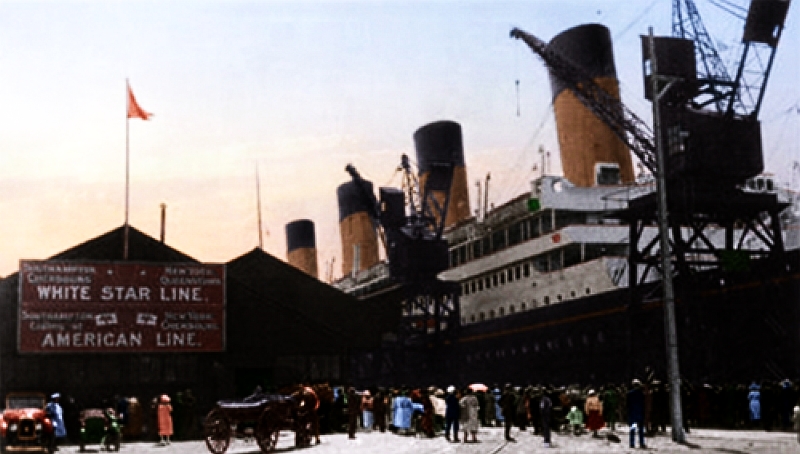
RMS
Olympic is seen at
Photographer
unknown – *Please see the photo notes at bottom of page
Please
Note: I intend adding another page in due course on the
… HMT Britannic in
due course.
HMHS
Britannic … The Britannic story -
in service 1915 to 1916
or go to the - SITE
INDEX
This notice
covers all pages, although, and I have done my best to ensure that all
photographs are duly credited and that this notice is displaced on each page,
that is, when a page is updated!
