Rotterdam Lloyd MS Sibajak 1928 to 1959
Use Google Chrome for this Web Page to load perfectly!
Click the
logo above to reach the ssMaritime FrontPage & Featured ships
Please Note:
All ssMaritime and other related maritime & cruise sites are 100%
non-commercial and privately owned. Be assured that I am NOT associated with
any shipping or cruise companies or travel or cruise agencies, etc! Although
having been in the passenger shipping industry since 1960, I am now retired but
having completed features on well over 1,350 Classic Liners and
Cargo-Passengers Ships, I trust these will continue to provide you the classic
ship enthusiast the information you are seeking, but above all a great deal of
pleasure!
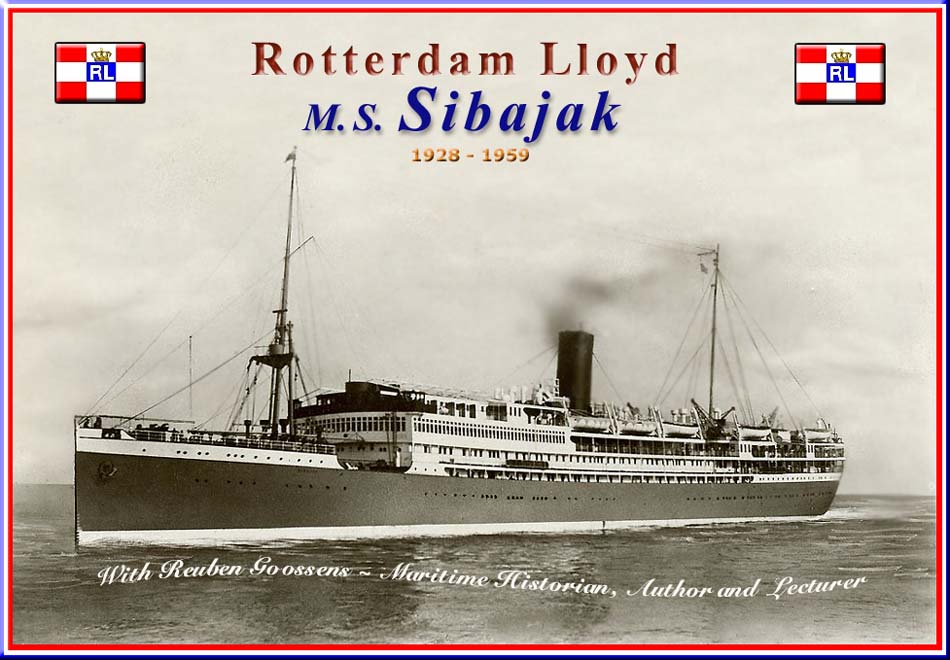
and other photographs
Although you may have seen a few photographs of the Sibajak’s interiors on a previous page, however on this page, I will cover her interiors as well as her exteriors on a strictly “Deck-by-Deck” basis. You will note that I will always commence from topside of the ship and will commence from forward of each deck and slowly head aft.
I trust that this page will provide you with a
fuller and a better insight of this once “Grand Old Lady of the
Sea” that was at one time the Flagship of the Rotterdam Lloyd, later
becoming the “Royal Rotterdam Lloyd.” I certainly trust that you
will enjoy the beauty of this fine old passenger liner’s interiors, even
though I feel that except for her top three grades that some of her cabins may
have been rather basic!
Decks
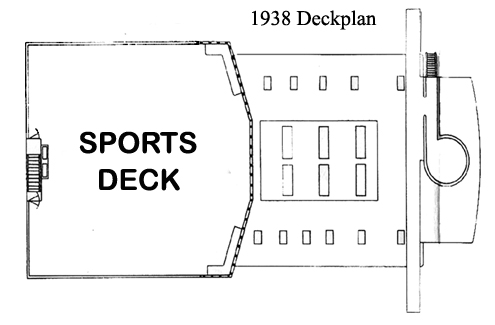
This part of the deck plan is from the
Rotterdam Lloyd’s 1938 release
Topside, far forward was the original first
class Sports Deck, although after she had a




The Promenade:
Directly aft of the Bridge cabin housing was a partially covered Promenade (Verandah) Deck, at the front there was a three-panelled glass windows providing a space on both sides of the ship where there were cane chairs and tables with a spacious deck area. This special area was the ideal place of relaxation for First Class passengers as stewards would be at hand to serve coffee and tea, as well as other drinks, etc. And then there was always time to play a little quoits or some shuffleboard!
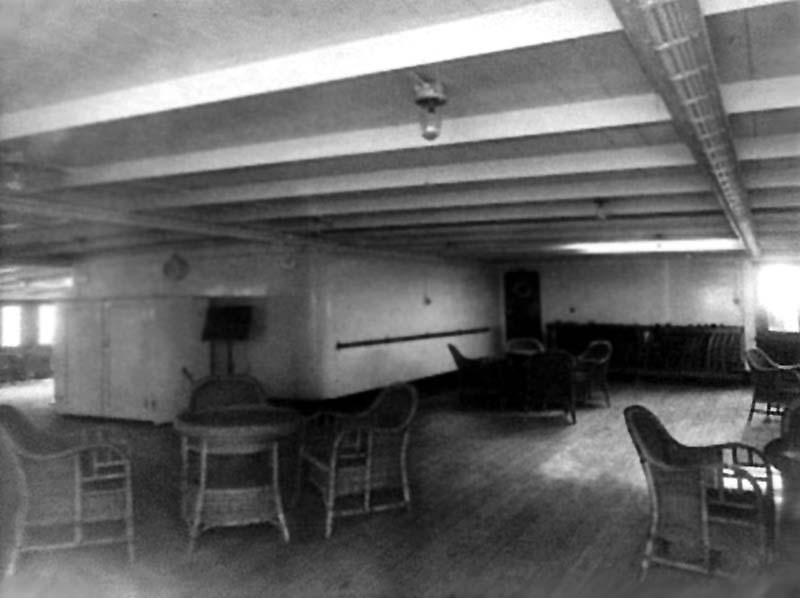


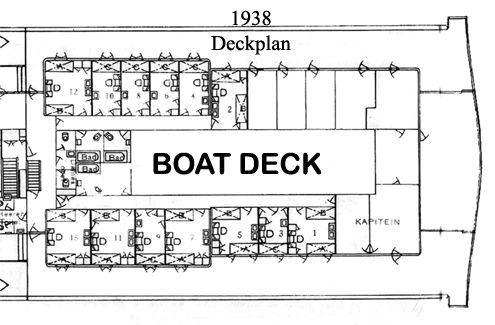
This part
of the deck plan is from the Rotterdam Lloyd’s 1938 release
In 1935 RL decided that during her annual
maintenance that the Sibajak’s accommodation would be modernised with
upgraded facilities as well as some major alterations to be made to her
Bridge/Boat Deck and the Sports Deck above. The area just aft of the Captains
cabin and lounge and other officer’s accommodations, being the old First
Class Promenade Deck disappear as a new somewhat raised deckhouse was built
there and it extended as far aft towards the funnel was possible. This allowed
for twelve new First Class cabins, such as; six twin bedded as well as six
single bedded cabins, however none had private facilities, this remained
reserved to those two Deluxe Suites and other upmarket cabins located on A
Deck. Upon completion her new tonnage was 12,226 GRT. For interest, myself, the
author sailed on the Sibajak from
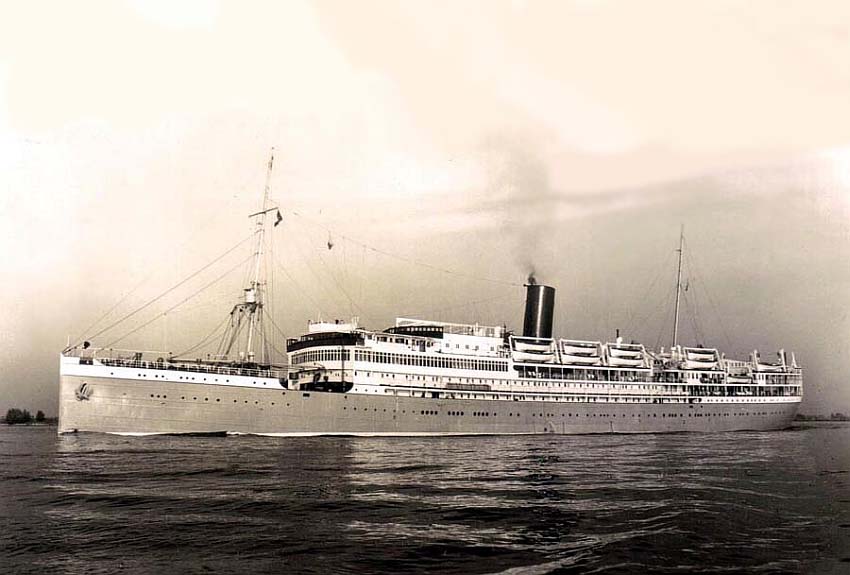
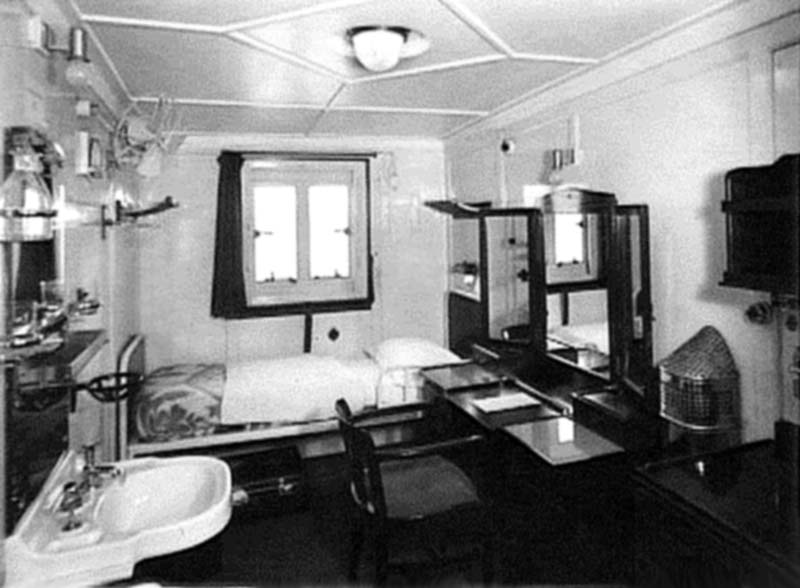

Third Class:
Then far aft was what is in the shipping industry called the “Poop Deck” and this was the Third Class Open Sun Deck, thus each class did not just have ample covered deck space, but also open deck space!
3 -
Promenade Deck:

Main Lobby:
Upon arrival on Promenade Deck the Lobby
looked most stylish and impressive, for it had an exceptionally high dome with
glass on the forward and aft sides as well as the dome itself allowing natural
light to stream in. In addition there were some smaller panels of coloured
stained class as well as leather trim below the dome, making it rather
spectacular indeed! Like throughout her public venues, the Lobby featured some
of the finest timbers which clad the walls and were used in the decorations and
fittings along the walls. Together with the lifts, the grand stairwell and the
exits to the Promenade Deck and the entranced to the two public venues fore and one aft, this venue was simply
stunning being a lobby fit for High Society, if not Royalty!
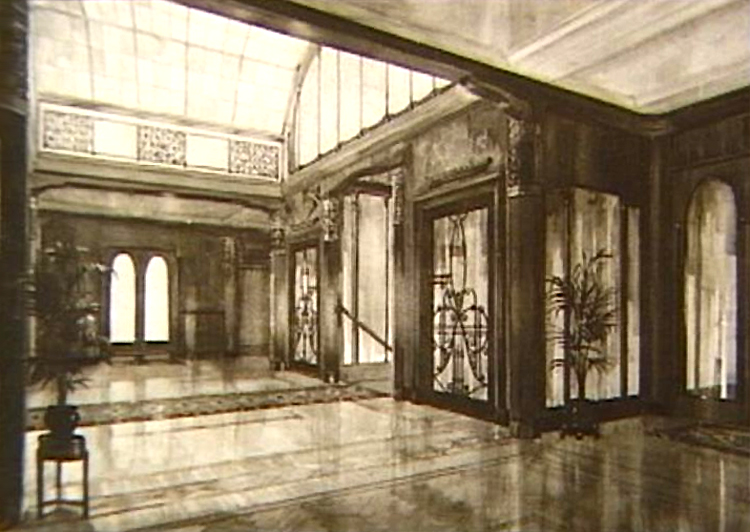
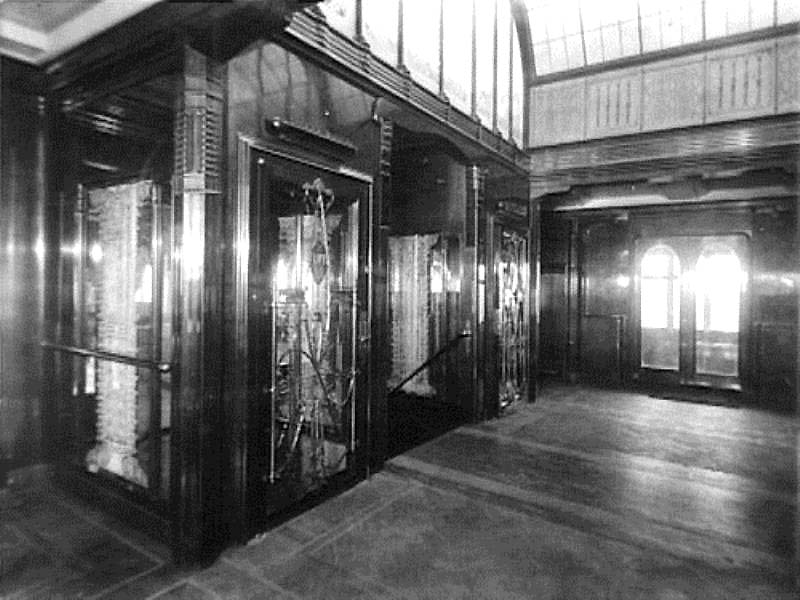
Forward of the Lobby was the refined and
elegant semi circular beautifully timbered Grand Social Hall, that again
featured a huge high glassed-dome with stained glass features and leather,
whilst a grand piano stood directly below it! The Lounge was fitted with the
finest imported wool carpets and the worlds best quality handcrafted and
upholstered furnishings. This superbly beautiful lounge was created for MS
Sibajak’s wealthy passengers to be suitably impressed. The Steinway Grand
was well used, at times by talented passengers or the professional pianist
aboard. The ship did have a small band having pianist with them and the band
would play music for listening as well for dancing.


------------

Aft of the Social Hall were two rounded sections with two chairs in two writing tables, being the writing areas as seen below.
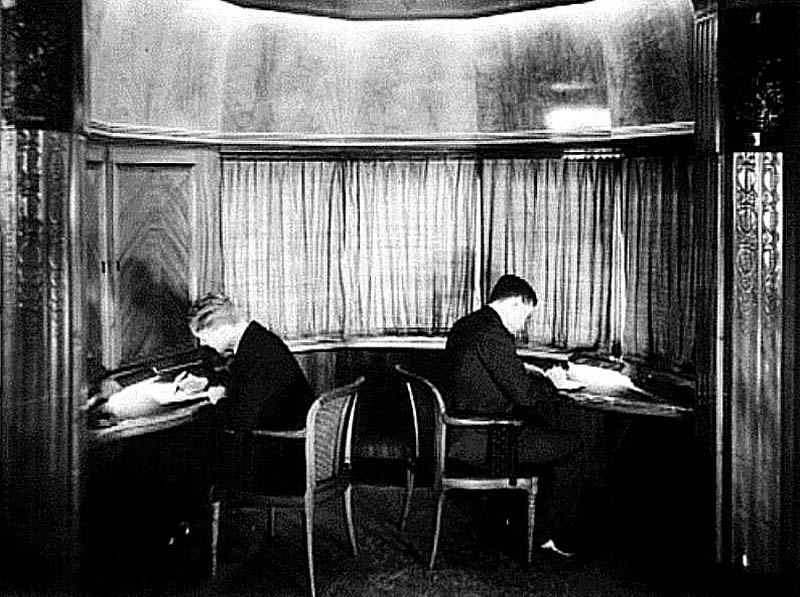
Just aft of the Main Lobby you would enter the rich ambience of the First Class Smoking Room with its bar along the aft wall. Obviously this was one of the favourite venues aboard during all of her days at sea, regardless of when she was a First Class, or a One Class One Class liner, which occurred in the 1950s! Much like the Social Hall, the Smoking Room had yet another grand dome, which was the theme for fine luxury liners of the 1920s! Spacious windows allowed light to stream in and make this beautifully timbered venue, topped with a patterned wallpaper and a delicately decorated bar, with a fine timber bar to sit at with high bar stools, and a room filled with the finest and most comfortable furnishings possible! This room was without a doubt equally spectacular!
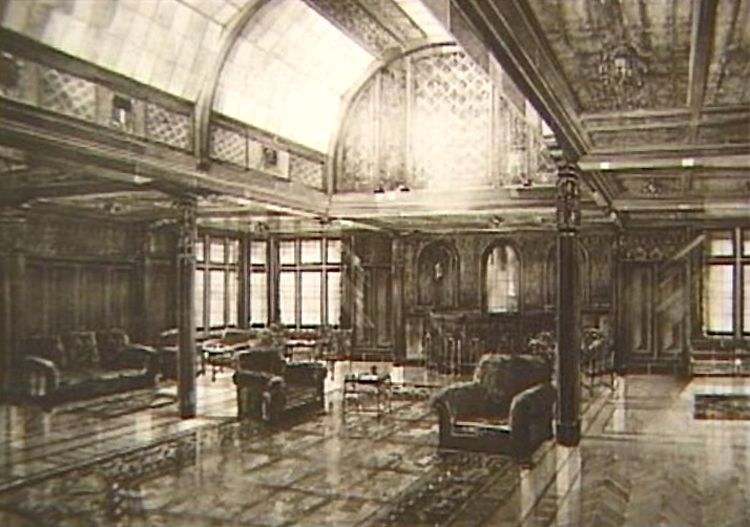
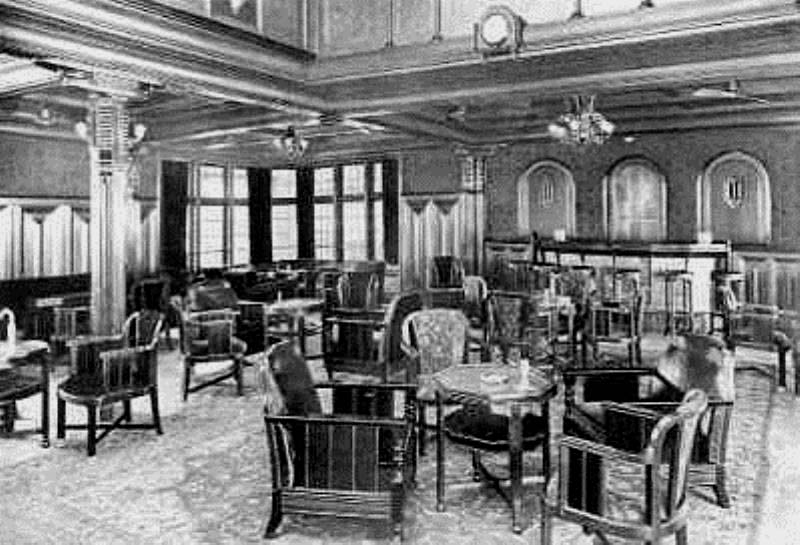
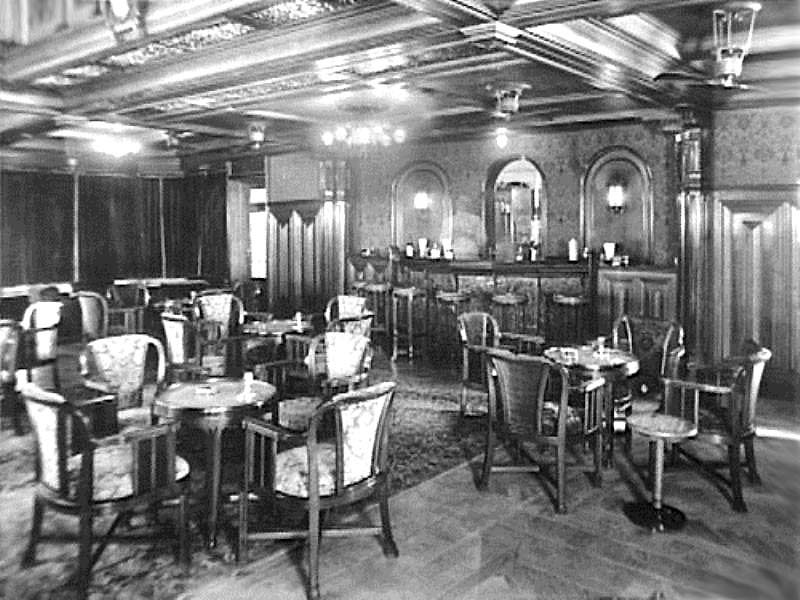
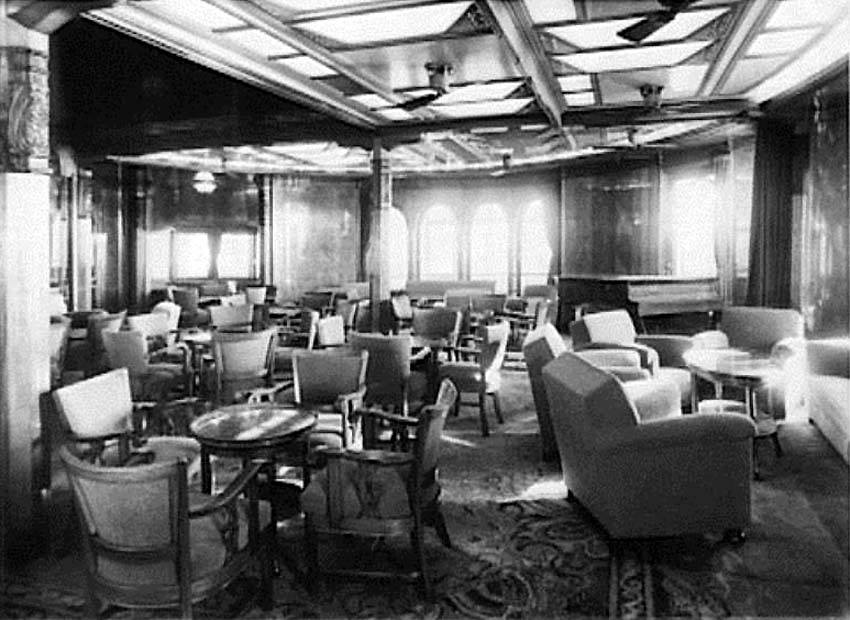
Here public venues were certainly beautifully refurbished, but gone were all those glass domes from the first class public venues for the maintenance had become far too great! Yet both venues had not just retained their sublime beauty, but with a new look, the renamed Music Salon received a new even more modern ceiling and certainly far heavier and more comfortable furniture throughout the venue. Whilst the Smoking Room received all new and comfortable furnishings as well as some other special touches.

The forward Promenade Deck had a spacious glass enclosed promenade and obviously it was a wonderful place to meet friends and enjoy ocean views and have morning bouillon and afternoon tea, etc. But it could get rather crowded after 1950 when she became a One Class ship having more passengers.

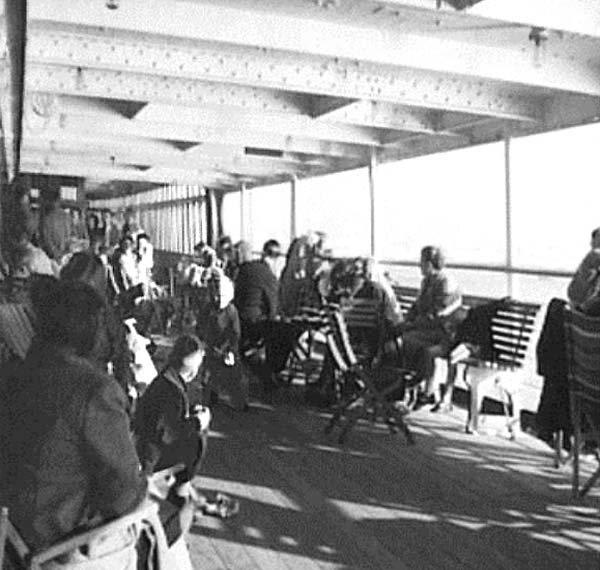
The Crèche and Children’s Facilities:
The First Class The crèche and children’s facilities were located just aft of amidships cabins, or reached via the aft first class stairwell. The venue was a long room but it was located from port to starboard with windows only on the latter side, as there was a pantry on the port side. Private facilities for the children only were also provided. Directly aft of the room was a spacious play deck.
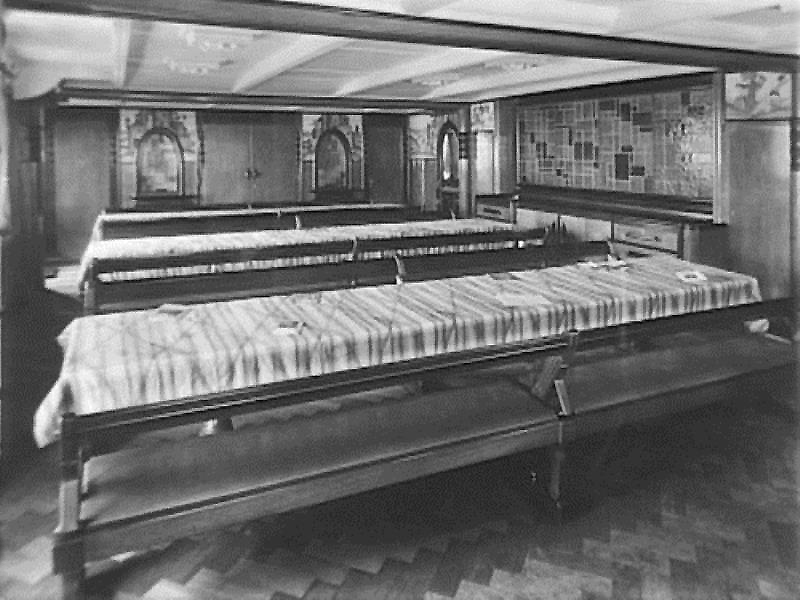

This was followed by a very spacious Second Class partially covered but open sided Promenade Deck that commenced on both sides with an enclosed three windowed section as a wind protection and where cane furnishing would be placed, ideal for relaxation and having morning bouillon and afternoon tea etc.
Amazingly, their children’s facilities were one deck down via the stairs on this deck space on A Deck. There was a spacious covered deck area that would be used at set times the second-class children’s play area, but at other times the gates were opened and it was the Third Class Promenade Deck.
Third Class:
Directly aft of the Children Play Deck was the Third Class Promenade, which was similar to the second class one, but all under cover, but located at the stern section. But here again the Promenade commenced with the three windows forward with the rest of the deck being open sided, however located aft but centred was their Smoking Room, which had their main timber stairwell in the very centre of the lounge going down to the cabins and their Dining Room.

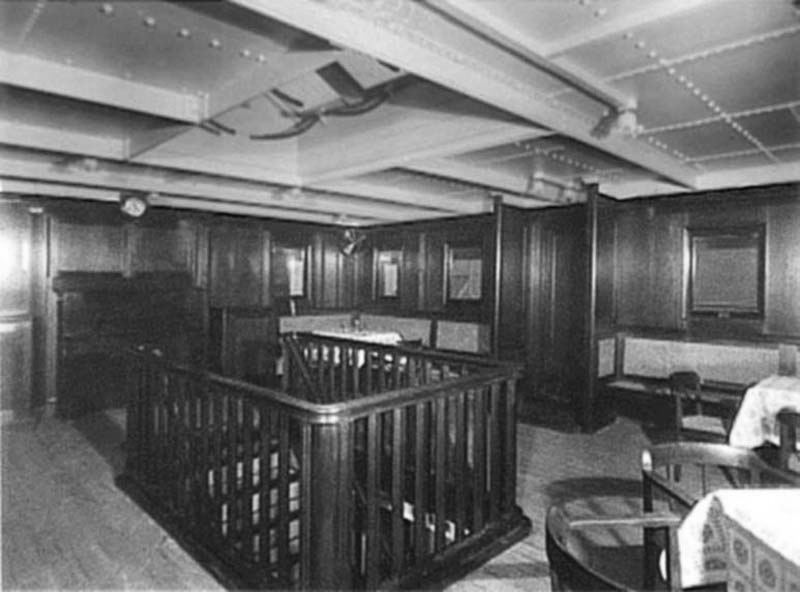
1950s Refit into a One Class Liner:
The Third Class Smoking Room took a dramatic change when the Sibajak was converted into a Migrant/Passenger Liner in the earky 1950s, for this venue was not just stripped, but had to be fumigated to be cleansed from the smell of smoke as this room would become the ships main Children’s Play Room! With its own Play deck, the previous smaller deck space allotted that commenced directly at the rear of the deckhouse!
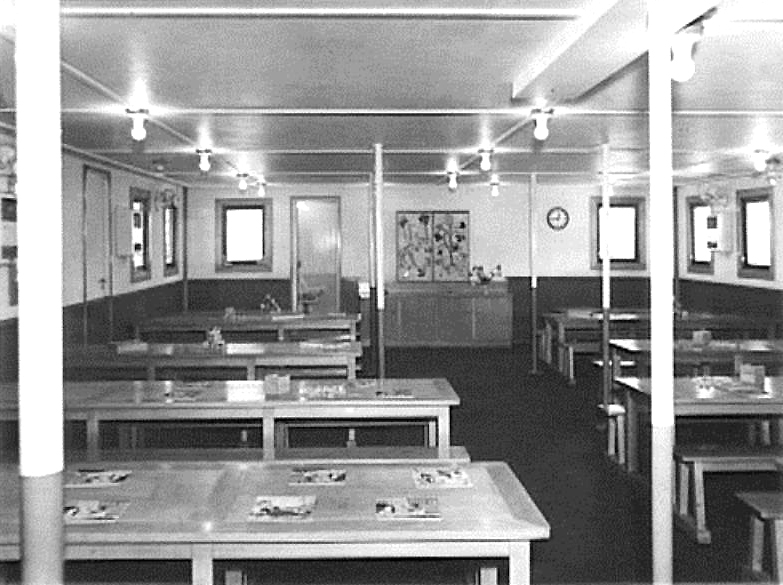
The
Children’s Play Room in her final eight years
4 -
“Brugdek” - A Deck:

We have now arrived at the deck with the peculiar name of Brugdek or Bridge (A) Deck. Far forward were the two deluxe Suites that very spacious and offered Private Facilities. There was one suite on each side of the ship that were the largest accommodations aboard. They had a spacious entrance hall and the main part of the Suite was separated into a luxurious lounge and a lounge and then there was a large bathroom. The bathroom offered a full bath, twin washbasins and a WC. Both of these Suites could be sold as an apartment as they had interconnecting doors in the hallway to twin bedded cabins who would then use the same bathroom accessible from the hallway and not from the suite. Also at far forward of the deck, but in the entre were two further twin bedded cabins both having a private bathroom, thus there were four cabins at the front, Numbered from port to starboard this time; Suite 20, cabins 18 & 21 and Suite 23.
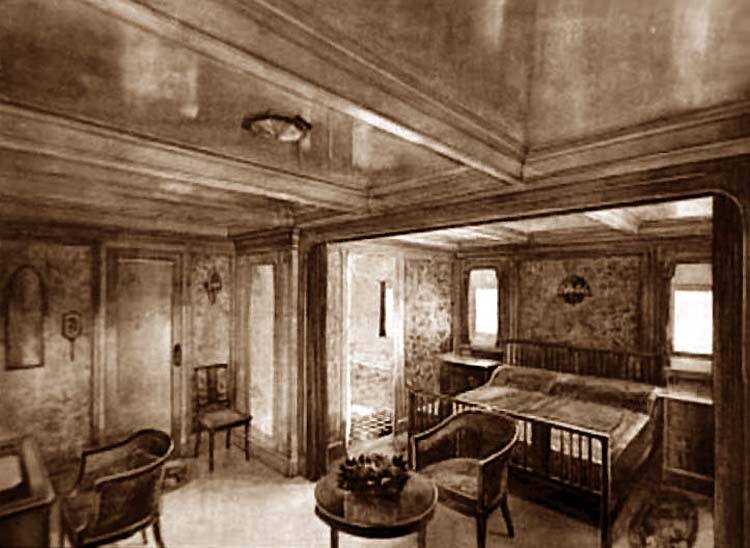
The rest of the forward three quarters of the superstructure was dedicated to the balance of the First Class accommodations, all being two bedded cabins, and of course every room on the ship had a window or a porthole if located in the hull.
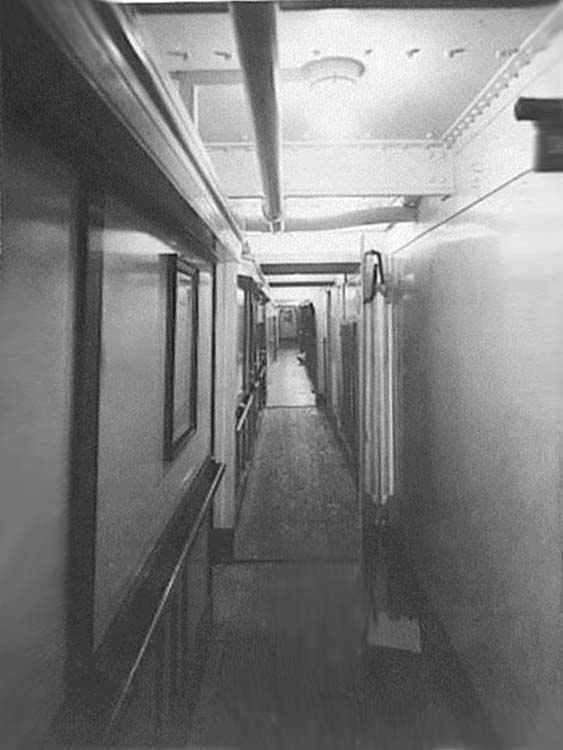
A long
cabin hallway to a wide range of cabins, many having interconnecting doors
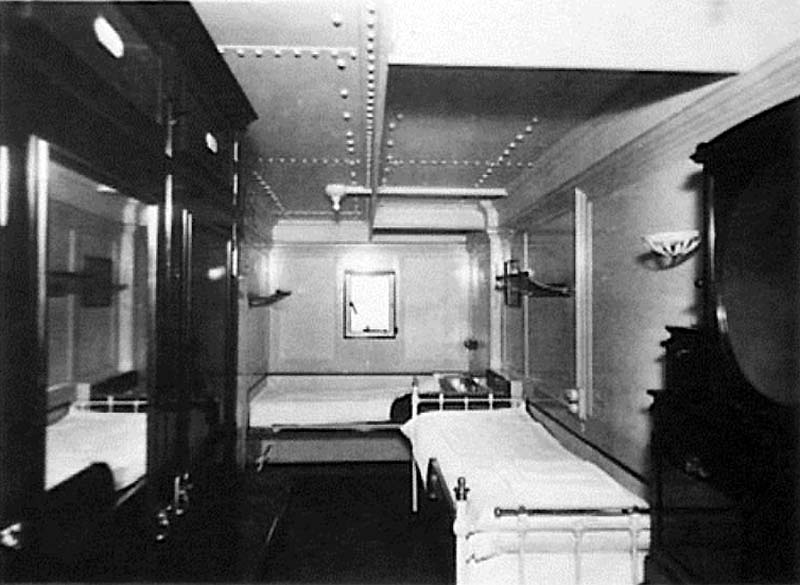
Here we
see a twin bedded cabin, which tended to be somewhat larger

A regular
two-berth cabin
First Class had two Main stairwells; one forward and other located aft of the First Class part of the ship. The forward stairwell had its two lifts, a luxury for the time when the ship was built.

Directly aft of the First Class accommodations the spacious Second Class Promenade Deck commenced and the deckhouse offered doors and window frames that so richly featured the most beautiful fine dark waterproofed timbers that together with the walls were always kept perfectly clean at all times, as was the entire ship for that matter as the Dutch are famed for being the “Spotless People.”
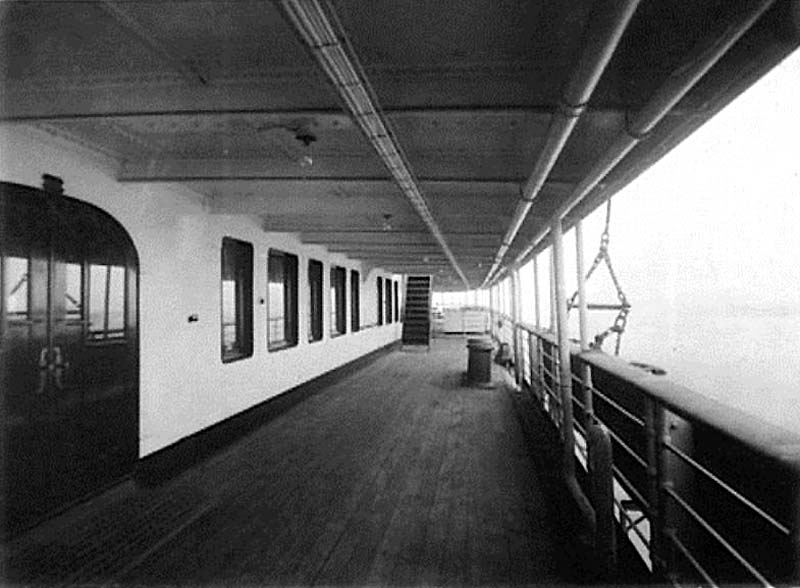
The Ladies Lounge:
Whilst directly opposite on the portside there was what was called the “Ladies Lounge” yet it was used by both ladies and men for the truth is that it was also the writing and games room, in addition there was a piano along the wall, thus passengers with some talent would be able to entertain the guests little.
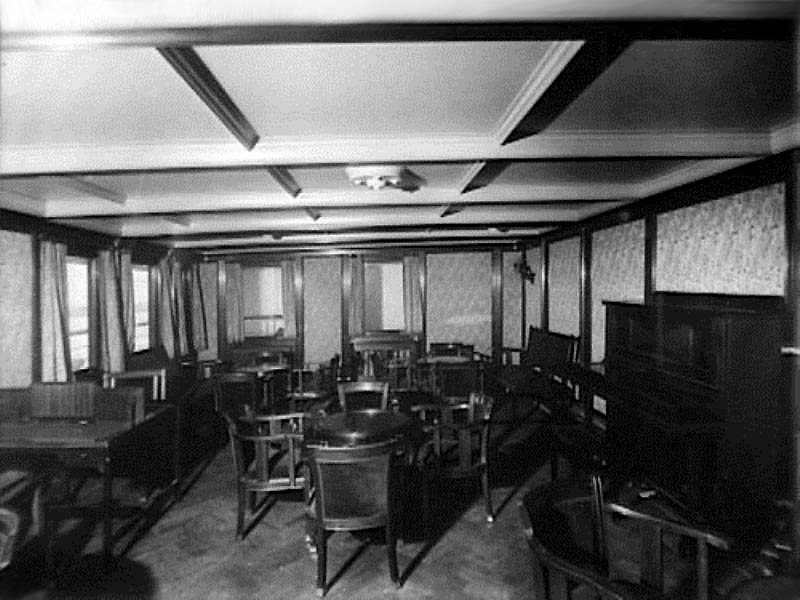
Smoking Room:
But aft of the Lobby was the magnificent spacious Smoking Room with a separate section aft with the bar. As was so typical of the time, the venue was magnificently timbered with the finest timbers gathered from around the world, the side walls offered on each side eight extra large windows looking out to the sea, just look at their Promenade Deck photo above! And like in First Class the furniture was the best of the best and sourced from the finest hand crafted furniture makers!
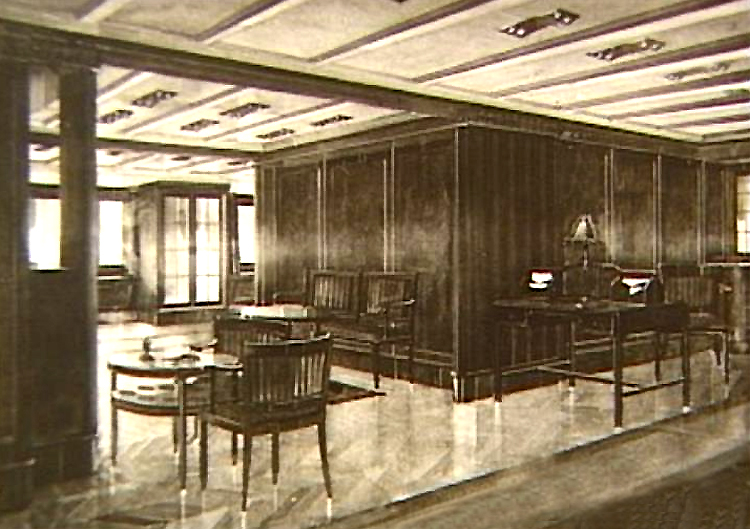

Above
& below: The beautifully designed and well
executed with the finest of warm timbers
is reflected in the Second Class Smoking
Room that is seen here in its early days
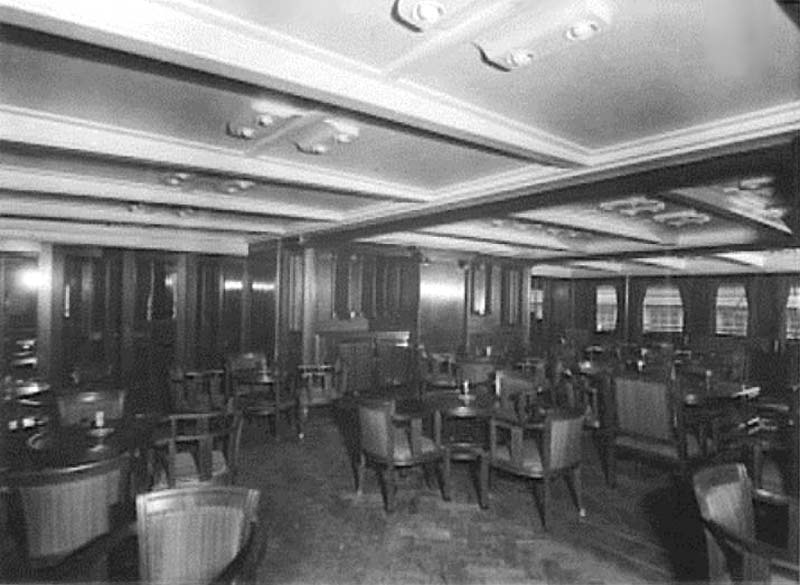
The Smoking Room in the 50s:
As we know the Sibajak received a massive
overhaul in the 1950s and the aft Smoke Room, being the old second-class one
was greatly lightened up and the heavy dark furniture was removed and was
replaced by a more casual style of furnishing cane furniture. Other lounge up
forward had a completely differed change with deep comfortable sofas and arm
chairs etc, thus this was a major change, however with
the bar this became more of a place to have a drink and a snack, much like a
Dutch Café.
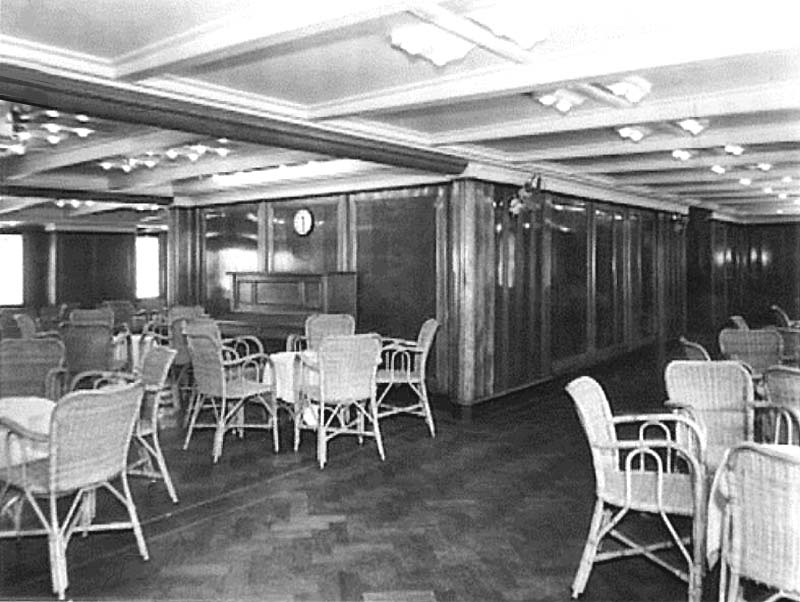
Here we
see the ex second class Smoke Room, but refurbished in 1950 as the aft Smoke
Room
Third Class:
Directly aft of the Second Class Promenade commenced the Third Class Promenade Deck, and for such as small number of passengers there was a huge amount of deck space allotted for just up to 75 passengers.
Inside there was accommodations which was accessible via the Third Class main Stairwell and there was four 2 bertd cabins, four 3 berths cabins and two 4 berth cabins, with a total of 28 berths. There was a female and a male toilet on this small deck, but the actual bathroom was one deck down the Third Class Main Stairwell aft on B Deck. Right aft was a freestanding deckhouse that contained the all-electric Laundry as the Sibajak was one of the early all electric Liners!
5 - Bovendek - B Deck:

From the Second Class Lobby there were doors out to a narrow deck that commenced just there and continued all the way to the Forecastle, although there was a gate at the First Class section. Far forward like on A Deck there was the massive two-deck verandah above the First Class Dining Room. Which was at any time of the day a spectacular view, for it was fronted on every deck by the Grand Lobby and its amazing lifts! On the portside, just forward of amidships is the First Class Pursers Office.
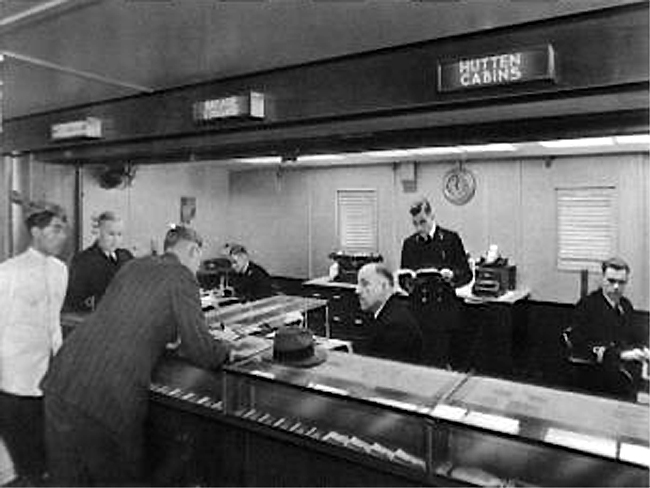
Further aft the Second Class Pursers Office was located portside in the aft Entrance Hall. Whilst on the starboard side there was the both the ladies and gent’s hairdressers that was available by appointment to First, Second and Third Class passengers..
Far aft of B Deck was the Third Class Dining Room that had five long tables and its single narrow timber stairs that commenced from up on Promenade Deck in their Smoking Room and it will still go down one more deck. The dining room was tastefully furnished and the tables were always correctly dressed! Their Galley was located on the starboard side just forward on the Dining Room.

The Third
Class Dining Room was really very good and is seen with its 5 long tables set
for the evening meal
Aft of the Dining Room was two 4 berth cabins, two 3 berth cabins and one 2 berth cabin with a total of 16 berths having ample public facilities close at hand.
6 - Tusschendek
– C Deck:

First Class Dining Room:
Forward was one of the ships most grandiose
features, being her 32 table First Class Dining Room as the actual venue was
toped by a two deck high walk around verandas, with each deck having
balustrades of the most intriguing wrought and metal feature inserts combined
with special lighting features. The two deck above
were First Class accommodation decks. Forward of the Dining Room was the Grand
Lobby that by itself was grand, and it featured those wonderful electric glass
and metal decorated lifts, I have described in great detail on Promenade deck!
Directly aft of the Dining Room was the first class own Galley and bakery.
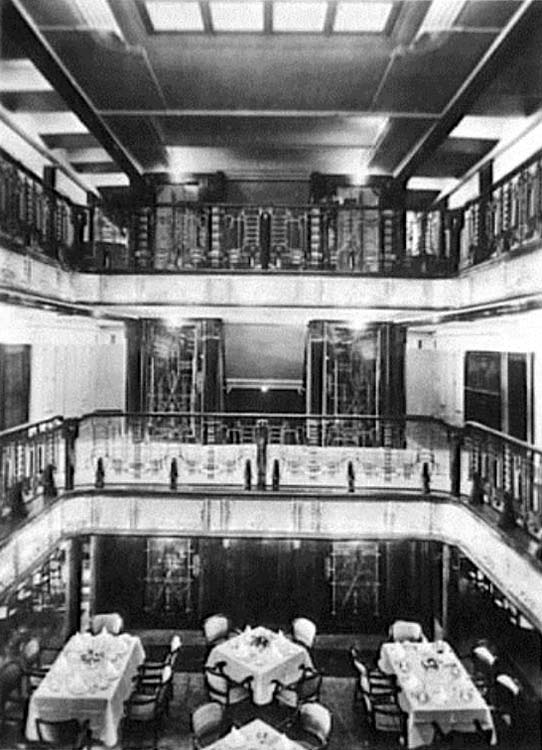
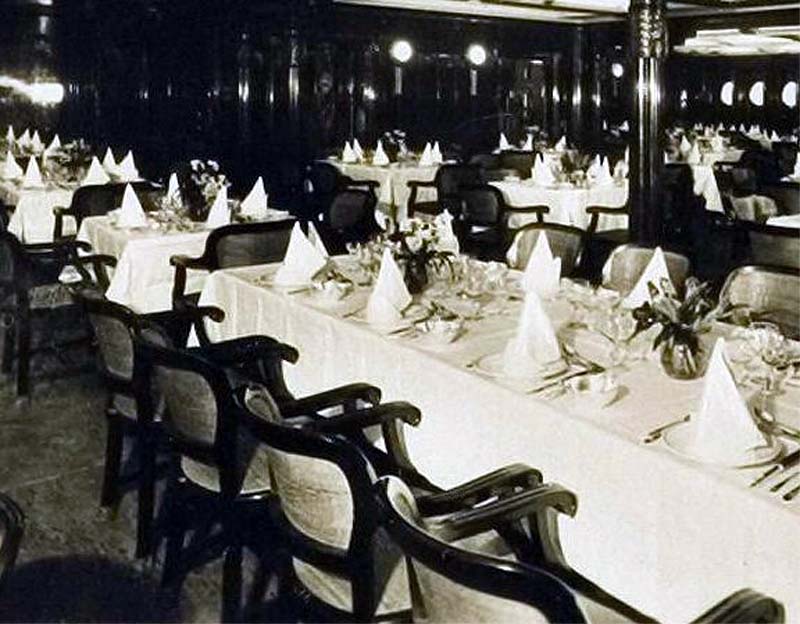
The tables
were always brilliantly set
The first item we come to is the Second Class Galley for each class had its very own galley! The Main fine dark timber stairwell came down directly into the 25 table Second Class Dining Room, which was a pleasantly decorated venue with fine timbers on its walls, although a riveted steel ceiling; yet it was a pleasant venue. Like first class the dining room’s tables were always set perfectly pending the occasion, Breakfast may have been more simple, Lunch would have been better, but the Evening meal the tables were always perfectly set!
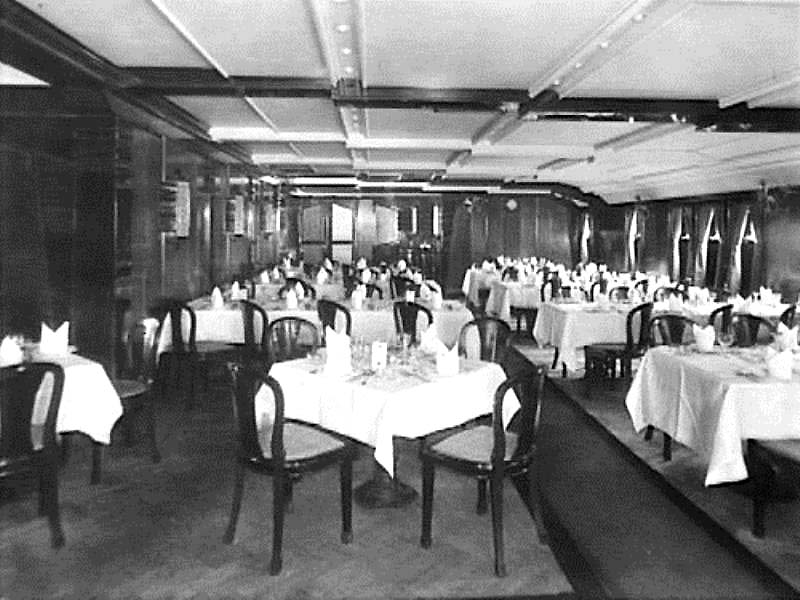
Above
& below: the Second Class Dining Room was a most pleasant dining venue
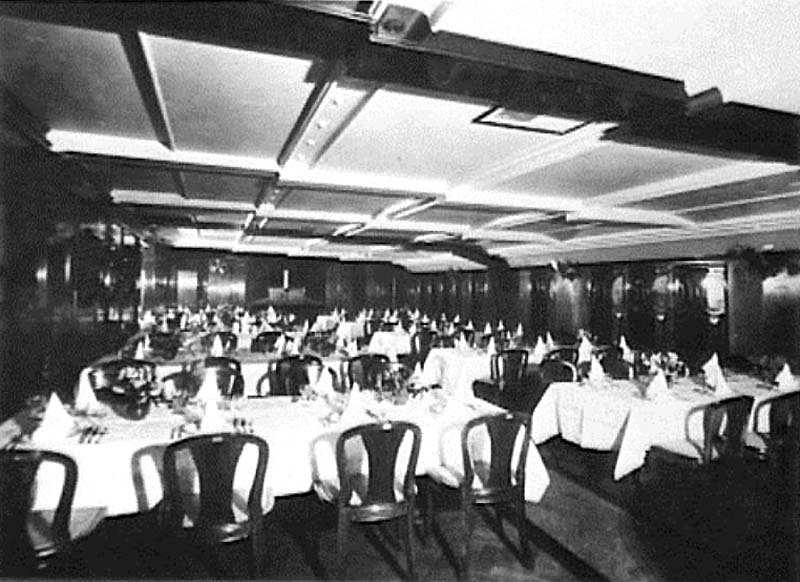
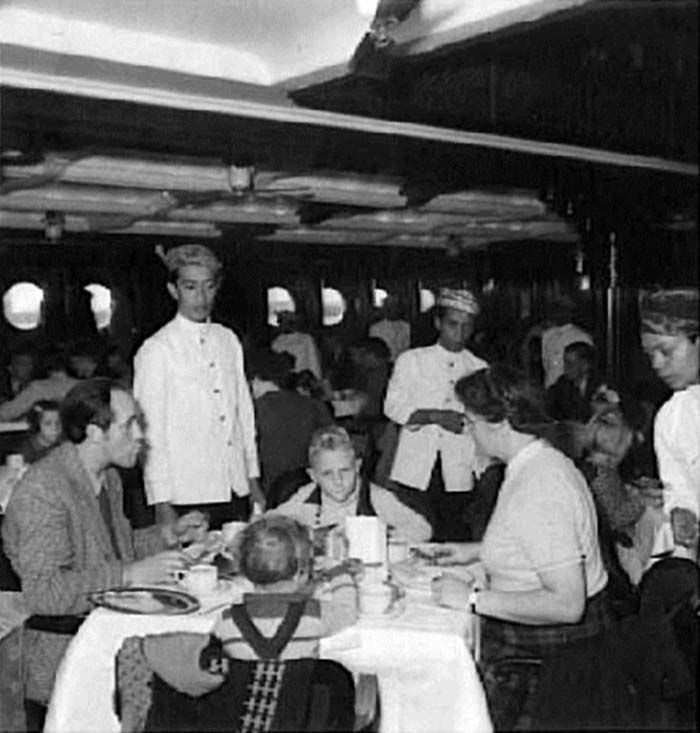
A family
being served lunch by the Javanese stewards
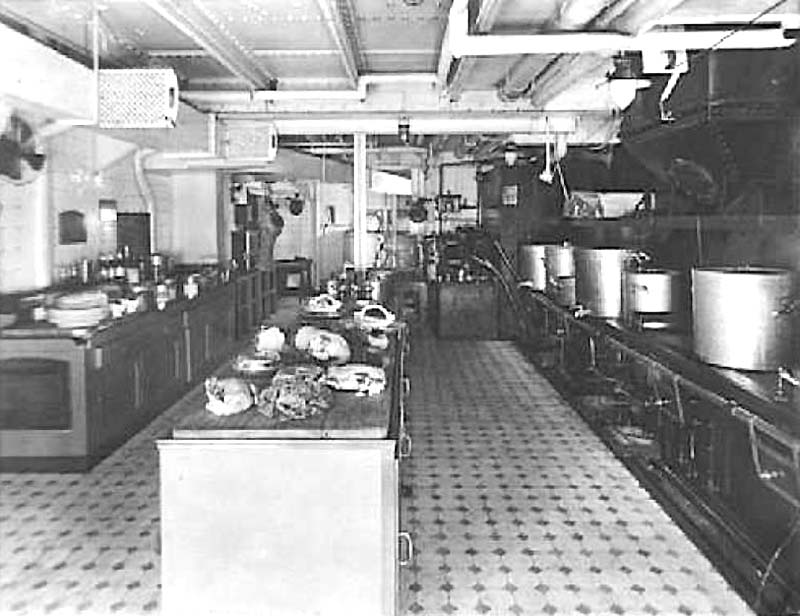
Starboard side there were ten cabins, six two berth and four three berth cabins. Whilst on the portside there were eleven cabins, seven two berth and four three berth cabins.

Third Class Cabins:
These cabins were located aft and on each side there were a total of six cabins having; two cabins with 2 berths and four cabins with 4 berths on each side, thus there was a total of twelve cabins a total of 36 berths.
Sibajak the One Class Liner of the 1950s:
Although I have spoken of the ship at this time earlier, but although I have been searching for many years and have asked the Rotterdam Maritiem Museum and other for a copy of the Sibajak’s last 1952 Deck Plan, I have sadly never managed to locate one. And as I personally sailed on her during that time, I wish I could locate it! Possibly one day before it is too late for I am getting old.
But you have already seen some of the changes
to her Lounges above, as I will have showed them above in their appropriate
locations. But not any of the newly refurbished cabins of her final years, and
I will show these below as well as several fine images of this delightful old
Liner!
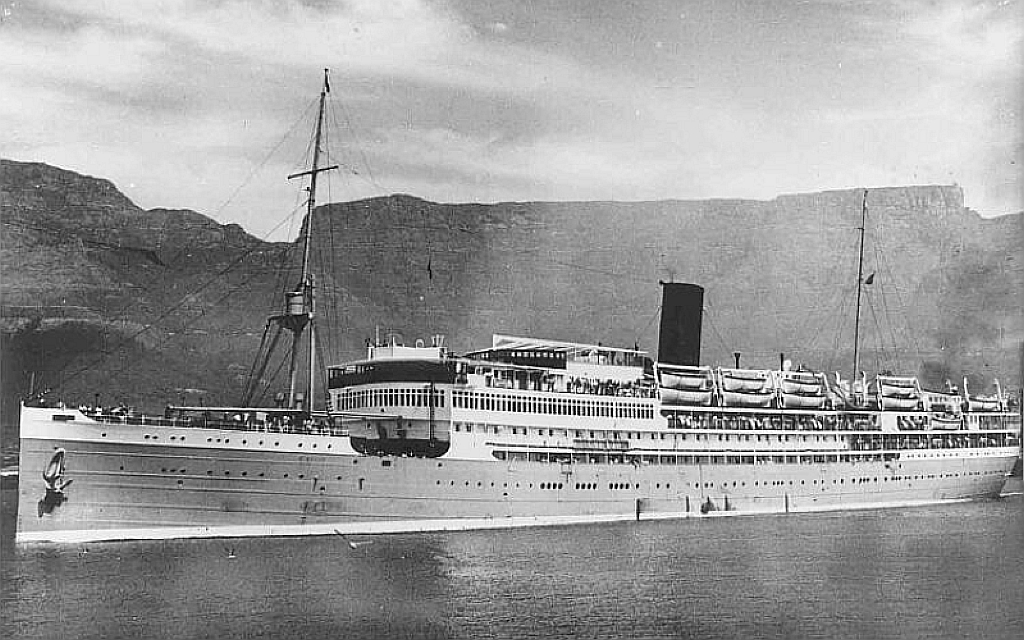
Cabins From
her Final Years

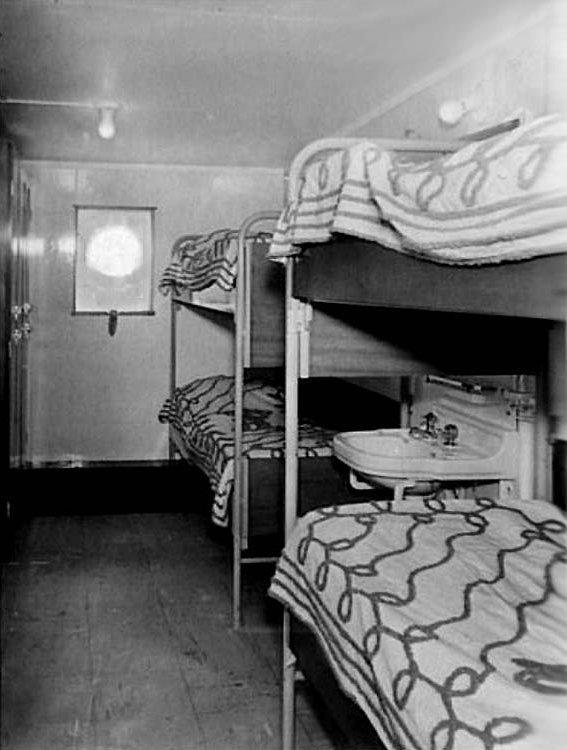


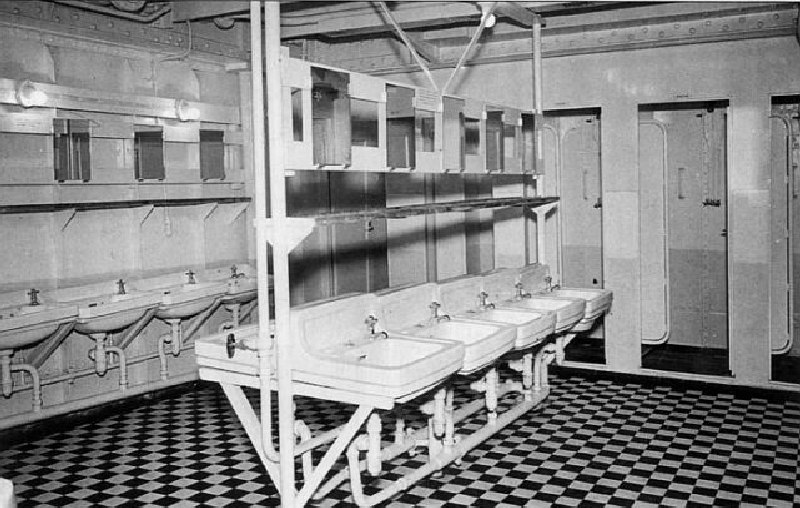
Above
& below: This
is the public bathrooms all over the ship and they are quite very large and
rather public but always spotless!
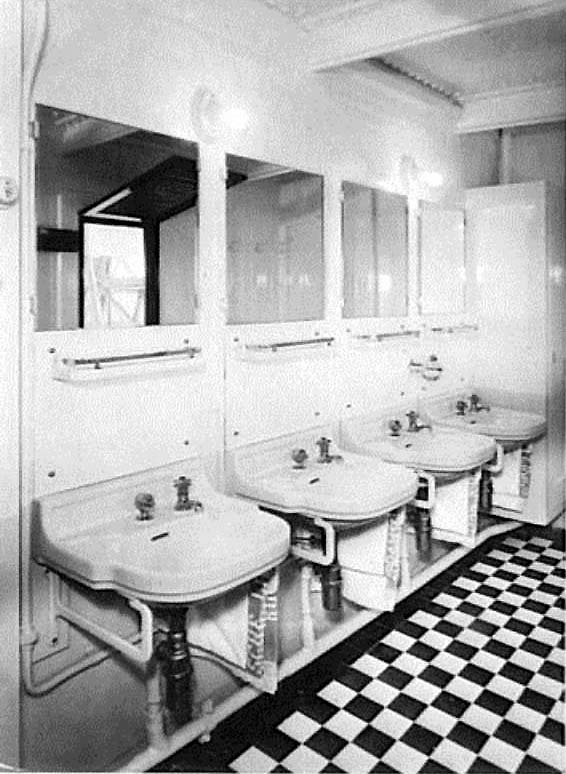
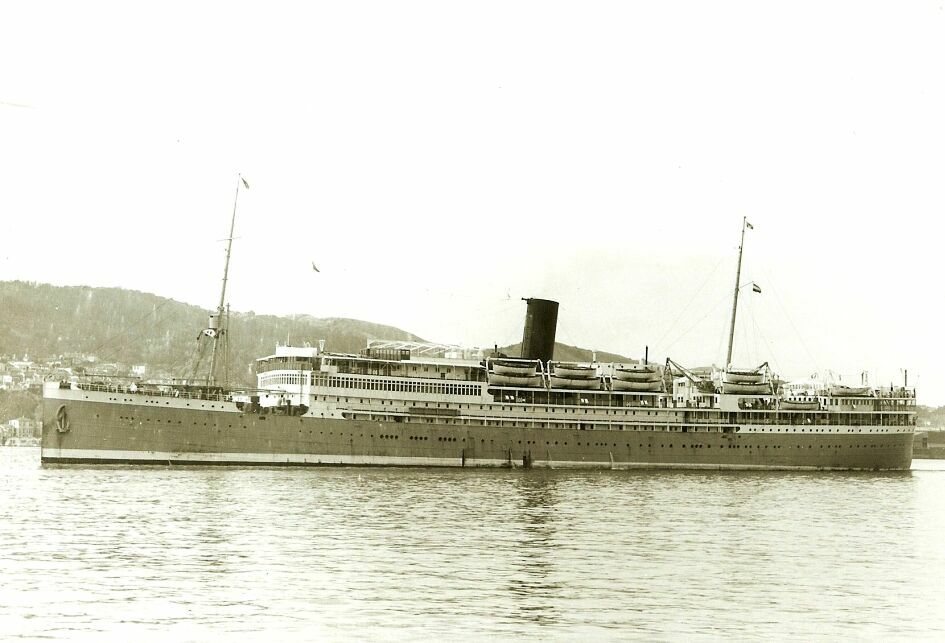
This is always my favourite photograph of the
Sibajak as I would watch her depart
Page
Eight:
Mr &
Also visit the Three other Dutch Liners on the
Please
Note: Email service to ssMaritime, is
sadly no longer available,
This is
due to the author’s old age and illness as well as being disabled, etc.
I watched them come, I watched them go and I watched them die.”
Where you
will discover over 1,365 Classic Liners & the 1914 built MV
Photographs on ssmaritime and associate pages are by
the author or from the author’s private collection. In addition
there are some images that have been provided by Shipping Companies and private
photographers or collectors. Credit is given to all contributors. However,
there are some photographs provided to me without details regarding the
photographer/owner concerned.
ssMaritime is owned and ©
Copyright by
